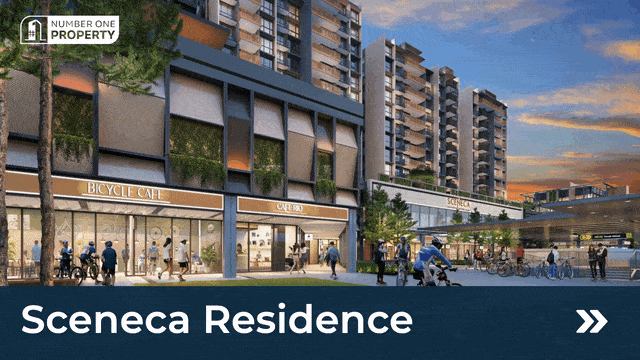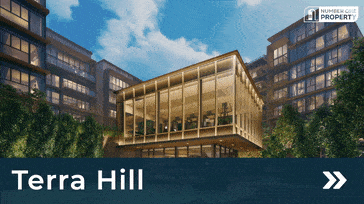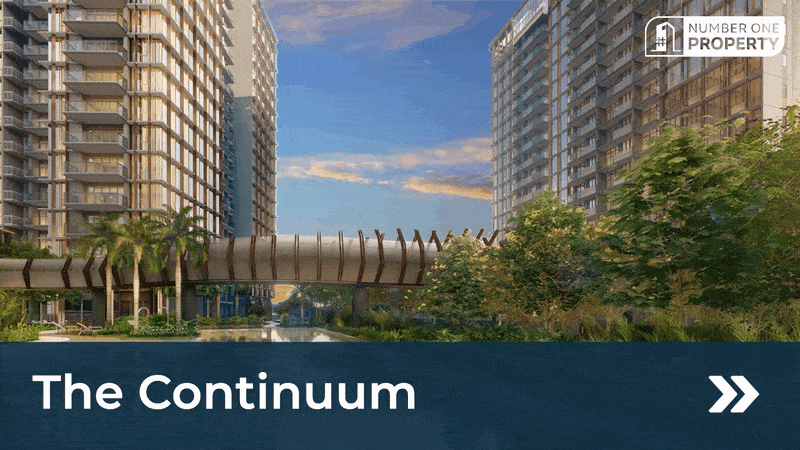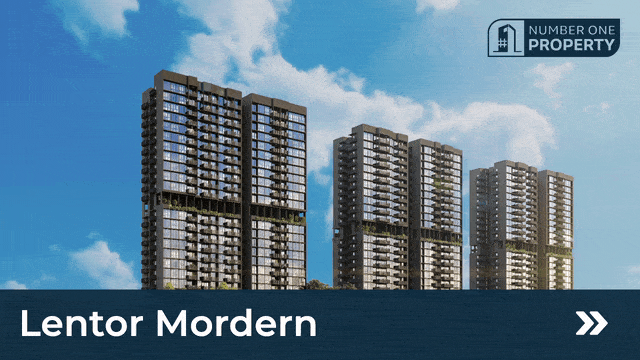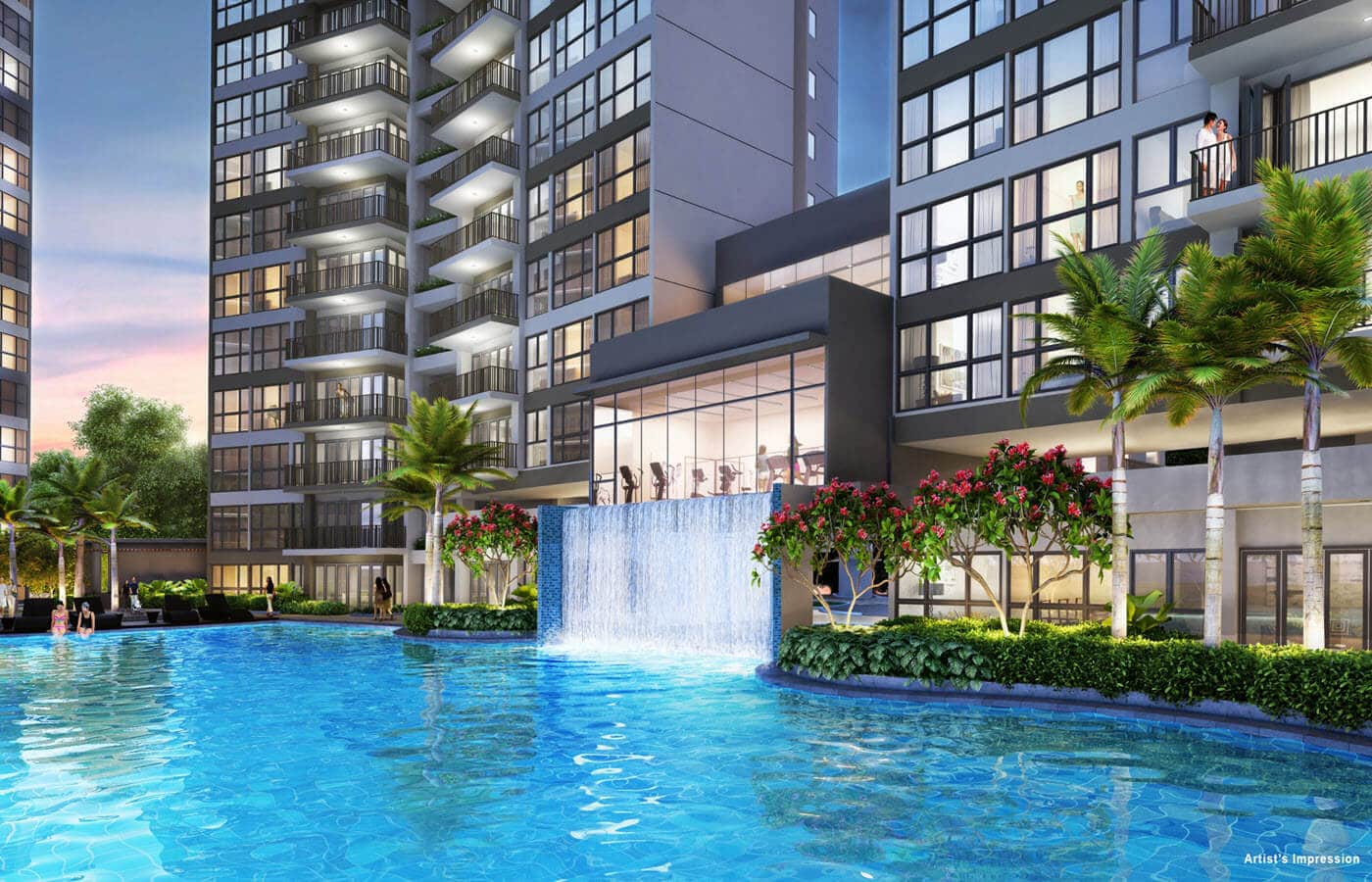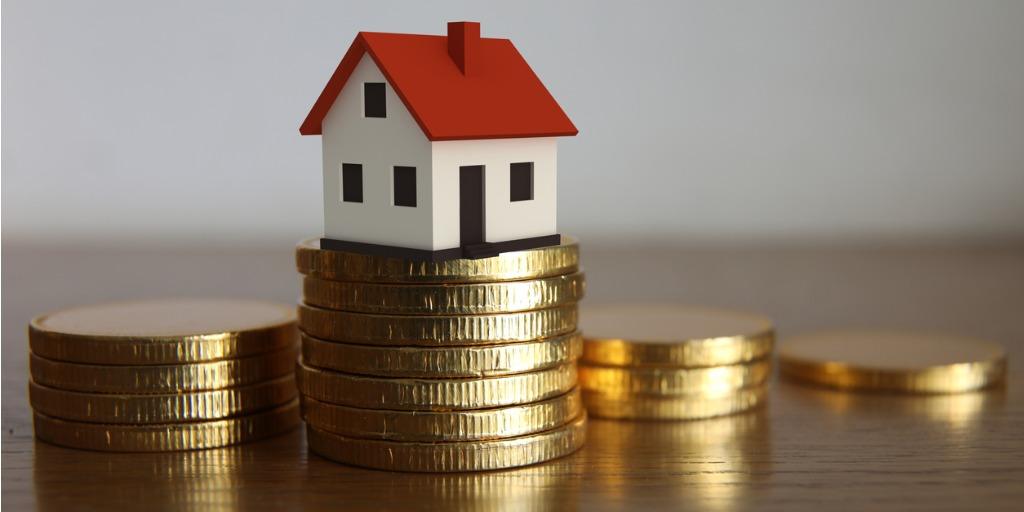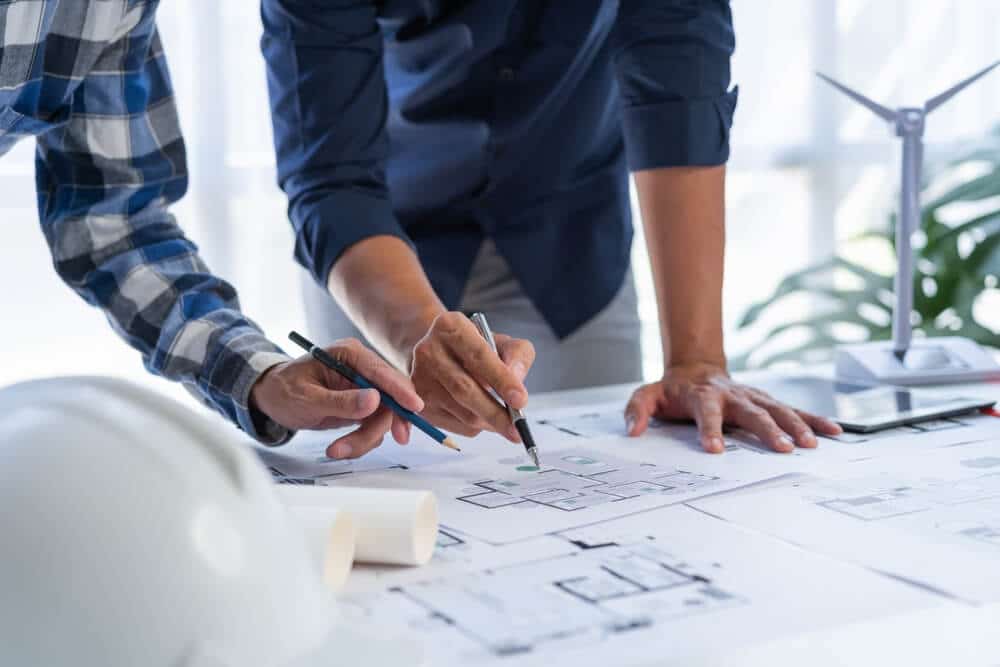
Discover the secrets of HDB floor plans and unlock the potential of your living space.
Whether planning renovations or seeking design inspiration, understanding your HDB floor plan is crucial.
Learn how to interpret symbols, identify room features, and optimize space utilization.
Find out where to access floor plans online and explore the unique layouts of maisonette flats.
This comprehensive guide lets you know to transform your HDB flat into your dream home.
Key Takeaways
| Topic | Key Takeaways |
|---|---|
| Understanding HDB Floor Plans | – HDB floor plans provide a detailed representation of the layout and size of each room or feature in a flat. |
| – Understanding HDB floor plans is crucial for planning renovations, furniture layouts, and visualizing space utilization. | |
| – It is important to know the location of structural walls and obtain HDB approval before making any changes to the flat layout. | |
| Where to Get HDB Floor Plans | – HDB website provides accurate floor plans online, accessible through My HDBPage using SingPass account details. |
| – Third-party websites like PropertyGuru may also have floor plans shared by owners, but HDB approval is necessary for renovations. | |
| Exploring the Different Types of HDB Flats | – Common types of HDB flats include 4-room, 2-room flexi, 3-room, 5-room, and executive flats. |
| – The key differences between HDB flats are their sizes, layouts, and designs, catering to different family sizes and budgets. | |
| Decoding HDB Floor Plan Symbols and Meanings | – HDB floor plans use symbols to represent rooms, light points, air-conditioning units, and other features. |
| – Understanding the meanings of these symbols is essential for interpreting the floor plan correctly. | |
| How to Read and Interpret an HDB Floor Plan | – Steps for reading an HDB floor plan include identifying symbols, understanding dimensions, and recognizing doors and windows. |
| – Measuring individual room sizes can be done by determining the dimensions of each wall and calculating the area. | |
| Unveiling the Secrets of HDB Flat Layouts | – HDB flat layouts vary, with common features like open kitchens, service yards, and gable-end walls. |
| – Personalizing the layout can be done through furniture configuration, hacking partition walls, and obtaining HDB approval. | |
| Optimizing Space Utilization in Your HDB Flat | – Space optimization can be achieved through smart storage solutions, mirrors to create an illusion of space, and reducing clutter. |
| Navigating the HDB Website: Obtaining Your Floor Plan | – HDB website is the primary source for obtaining floor plans, accessible through My HDBPage using SingPass account details. |
| – Different types of floor plans are available, including BTO flats, ECs, DBSS flats, and standard HDB flats. | |
| Utilizing Property Portals: Finding Your HDB Floor Plan | – Property portals like PropertyGuru can provide access to floor plans, virtual tours, and property reviews. |
| – It’s important to compare the floor plan from the seller with the ones available on property portals for accuracy. | |
| Analyzing the Floor Area of an HDB Flat | – The floor area of an HDB flat can be determined from the floor plan and indicates the enclosed indoor living space. |
| – Components of an HDB floor plan include walls, doors, windows, and furniture, which help visualize the layout of the flat. | |
| Comparing HDB and Private Property Floor Plans | – Private property floor plans differ in layout and size from HDB flats, offering more flexibility in design. |
| – Some features found in HDB floor plans can also be present in private property floor plans, depending on the property type. | |
| The Significance of the Laundry Rack in HDB Floor Plans |
Understanding HDB Floor Plans: A Comprehensive Guide
What is an HDB floor plan?
An HDB floor plan is a detailed representation of the layout of a flat, demonstrating how each room or feature is arranged and sized.
Floor plans can be used to plan renovations and furniture layouts and to visualize the overall space.
Why is it important to understand HDB floor plans?
Understanding HDB floor plans is essential if you want to change your flat.
Before any renovation work or modification, you need to know the location of structural walls and columns that cannot be hacked or disrupted for safety reasons.
Changes like demolishing, hacking, or moving walls or doors without HDB approval are strictly prohibited by the authority.
Therefore, knowing your HDB flat floor plan saves you time and effort.
Where to get HDB floor plans?
There are several ways to obtain HDB floor plans.
You can get a floor plan from the HDB website, which provides an accurate flat floor plan online.
Alternatively, you can locate the information section on your HDB page that includes the floor plans of your flat.
Some third-party websites like PropertyGuru also offer an HDB flat floor plan the apartment owners share.
It is important to note that you need permission from HDB before making any changes to the flat layout.
Exploring the Different Types of HDB Flats in Singapore

What are the different types of HDB flats?
There are several types of HDB flats in Singapore.
The most common are 4-room flats, with a typical floor area of around 90 square meters.
Other flats include 2-room flexi, 3-room, 5-room, and executive apartments.
What are the key differences between HDB flats?
The critical differences between HDB flats are their sizes, layouts, and designs.
Different apartments cater to different family sizes and budgets.
Executive flats and maisonettes, for example, are more extensive and have more rooms, while 2-room flexi flats are designed for singles and older people.
How does the floor plan vary for each type of HDB flat?
While HDB floor plans for each flat follow the same principles, the number of rooms and their layout varies depending on the flat type.
4-room flats typically have a living room, dining area, kitchen, two bedrooms, one primary bedroom with an attached bathroom, and a shared bathroom.
On the other hand, executive flats have more rooms, including a family area and study room.
Decoding HDB Floor Plan Symbols and Meanings
What are the common symbols used in HDB floor plans?
HDB floor plans use a variety of symbols to denote different features of the flat.
These symbols include rectangles representing rooms, circles representing light points, quarter circles representing air-conditioning units, and many more.
What do the symbols mean?
The symbols used in HDB floor plans have specific meanings.
Rectangles, for example, represent rooms, circles indicate weak points, and quarter circles represent air-conditioning units.
Knowing the importance of these symbols is essential to understanding the floor plan correctly.
How do you identify the features of an HDB flat using these symbols?
By looking at the symbols, you can identify the various features of an HDB flat.
For instance, the bathroom is indicated by a rectangular shape with a diagonal line dissecting it.
At the same time, a service yard is a boundary with a rectangle symbol with an “S” in the center.
A laundry rack is marked using the lines going across the rectangle.
How to Read and Interpret an HDB Floor Plan
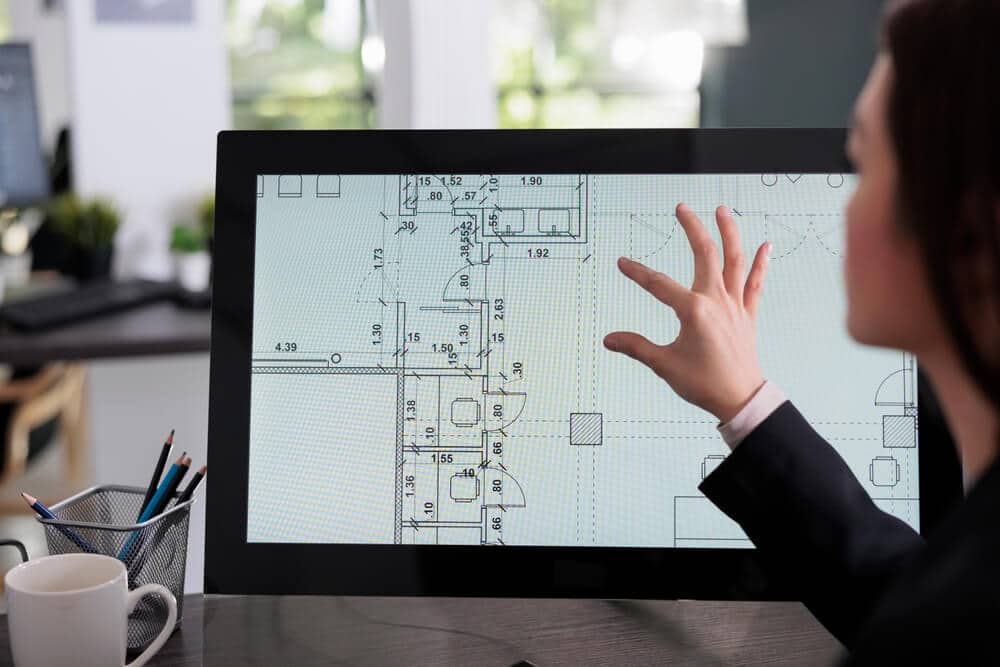
What are the basic steps to read an HDB floor plan?
The first step to reading an HDB floor plan is to identify the symbols that represent the different rooms and features of the flat.
Next, you need to understand each room’s dimensions, measurements, and layout.
Identifying any swing doors, partition walls, or sliding windows that could impact the overall space utilization is essential.
How do you measure the size of a room in HDB floor plans?
HDB floor plans usually provide the floor area of an HDB flat.
However, if you want to measure the size of individual rooms, you need to know the dimensions of each wall.
One way to do so is by measuring the longest and shortest wall of the room and multiplying them to get their area.
How can you identify potential challenges and opportunities in interpreting HDB floor plans?
One way to identify potential challenges and opportunities in interpreting HDB floor plans is to analyze the layout and look at ways to personalize it to suit your needs and preferences.
For instance, if a room has a long corridor, you may have the opportunity to install a sliding door to save space.
On the other hand, if a structural wall cannot be hacked, you may need to amend your renovation plans.
Unveiling the Secrets of HDB Flat Layouts
What are some common layouts for HDB flats?
HDB flat layouts can vary greatly depending on the bland, but some standard forms include the open kitchen concept, service yards connecting to the kitchen or bathroom, and gable-end walls.
The maisonette floor plan is an excellent alternative if you want more privacy.
How can you personalize HDB flat layouts to suit your needs and preferences?
The easiest way to personalize an HDB flat layout is by modifying the furniture configuration to suit your needs and preferences.
You can also consider purchasing multi-purpose furniture or hacking a partition wall to make the space look larger.
But before you start, obtaining HDB’s approval is always essential.
How can you optimize space utilization in your HDB flat?
One way to optimize space utilization in an HDB flat is to use intelligent storage solutions, such as installing high cabinets or hanging shelves.
Other helpful ideas include using mirrors to create an illusion of more space, using sliding doors, and reducing clutter.
Navigating the HDB Website: Obtaining Your Floor Plan

How to Access HDB Floor Plans Online?
The most accessible way of obtaining your HDB floor plan is through the official HDB website.
You can get a digital copy of your floor plan by logging in to the My HDBPage using your SingPass account details.
Once successfully logged in, you can select “My Flat Details” to view and download your floor plan.
What Are the Different Types of HDB Floor Plans Available on the HDB Website?
HDB provides different floor plans on its website depending on the age of the building, the flat type, and the development location.
For instance, you might come across floor plans for BTO flats, Executive Condominiums (ECs), Design, Build, and Sell Scheme (DBSS) flats, and standard HDB flats.
Each floor plan type provides different information about the flat’s layout and design, so choosing the appropriate kind of plan for your needs is essential.
What Information Can You Obtain from a Basic HDB Floor Plan?
A basic HDB floor plan provides information about the flat’s layout, room dimensions, window placements, and door placement.
The floor plan’s key elements are the walls, doors, windows, and furniture.
Understanding what each of these elements represents will help you make sense of the HDB floor plan, and it will be easier for you to visualize the layout of your future flat.
Utilizing Property Portals: Finding Your HDB Floor Plan on PropertyGuru
How Can You Search for Your HDB Floor Plan on PropertyGuru?
If you cannot access your HKD floor plan through the HDB website, you can check out popular property portals such as PropertyGuru to find your HDB floor plan.
You can search for your desired flat’s address or area, and if the listing is available, you can find the floor plan under the “Unit Info” section.
What Are the Benefits of Using Property Portals to Find Your HDB Floor Plan?
Using property portals to find your HDB floor plan provides additional benefits such as access to virtual tours, property reviews, insights on the design theme, and finishing quality for completed projects.
Property portals are also helpful when searching for a resale flat, as you can view other users’ floor plans and compare them to the one provided by the seller to ensure that there are no discrepancies.
Can You Access HDB Floor Plans of Other Residences Through Property Portals?
Yes, it is possible to access HDB floor plans of other properties via property portals.
However, note that the floor plans might not be as comprehensive as the ones provided by HDB as the sellers or previous owners can contribute the information.
Hence, obtaining the floor plans directly from HDB or an authorized agent for accuracy is essential.
Analyzing the Floor Area of an HDB Flat: What You Need to Know
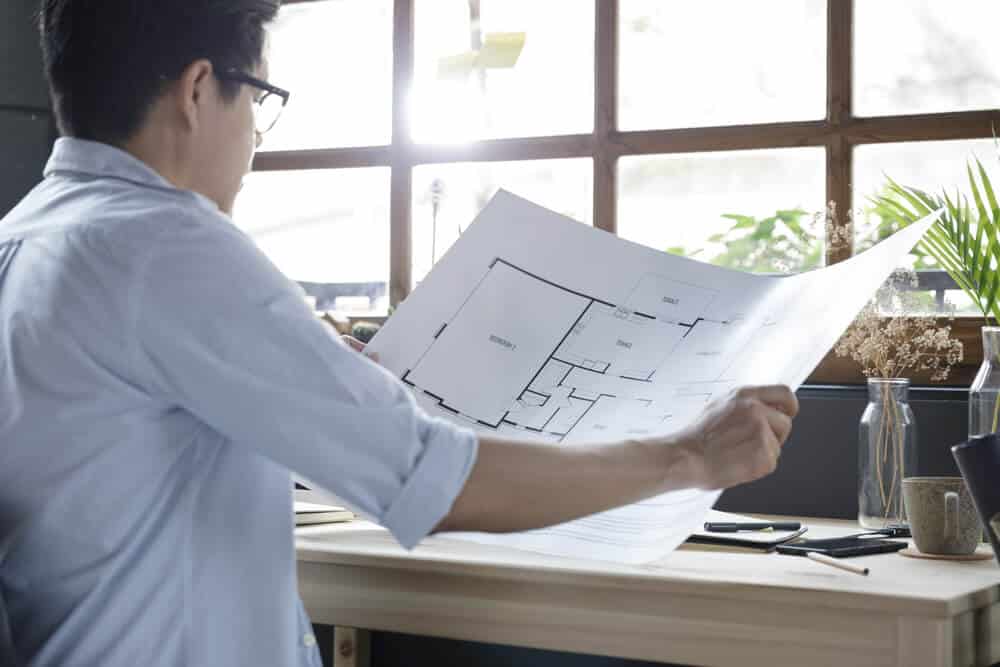
How Do You Determine the Floor Area of an HDB Flat?
The floor area of an HDB flat refers to the enclosed indoor living space, including all rooms, such as the living room, bedrooms, kitchen, and bathroom.
To determine the floor area, refer to the floor plan provided by HDB, where the floor area is indicated in square meters, rounded off to the nearest whole number.
What Are the Different Components of an HDB Floor Plan?
An HDB floor plan contains various components such as the dotted line, radius and direction, floor length, drop, and the three types of walls.
The dotted line on the floor plan represents the boundary of the flat, while the radius and direction are used to indicate the curvature of the wall.
The length of the floor, which is usually perpendicular to the dotted line, indicates the flat’s size.
The drop, marked by a string, represents a difference in floor level between two areas within the apartment.
Finally, HDB uses three types of walls in their floor plans: solid, half-height, and full-height partition walls.
How Can You Make the Most of Your HDB Floor Plan’s Space?
Depending on the design of the flat, HDB floor plans can be cramped, especially for smaller flats.
However, with creativity and the right interior design, you can maximize the available space and create a comfortable living space.
Some popular techniques for optimizing the open space include reducing clutter, creating multi-use spaces, and using top-hung or folding doors and windows to save space.
Comparing HDB and Private Property Floor Plans: Similarities and Differences
What Are the Most Common Types of Private Property Floor Plans?
Private property floor plans vary depending on the property type, size, and purpose.
Standard private property floor plans include condominiums, landed properties, and apartments.
What Are the Main Differences Between HDB and Private Property Floor Plans?
One of the main differences between an HDB and a private property floor plan is the layout design.
Private property floor plans tend to be larger than HDB flats and offer more flexibility in terms of interior design.
HDB floor plans include additional features, such as the household shelter, which isn’t found in private property floor plans.
Can You Find HDB Floor Plan Features in Private Property Floor Plans?
Some HDB floor plan features are also found in private property floor plans.
For instance, private apartments and condominiums follow similar design concepts to HDB flats, such as designing around the kitchen’s wet area.
Additionally, some private properties have a household shelter feature or a similar idea.
The Significance of the Laundry Rack in HDB Floor Plans

Why Is the Laundry Rack an Important Feature in HDB Floor Plans?
Space is limited in most HDB flats, and a space-efficient laundry solution is crucial.
The laundry rack is an essential feature in HDB flats as it saves on indoor space that traditional clotheslines would otherwise occupy.
It’s also easily retractable, allowing for extra space when unused.
What Are the Different Types of Laundry Racks You Can Find in HDB Flats?
Two main types of laundry racks commonly found in HDB flats are ceiling-mounted and wall-mounted.
Ceiling-mounted frames are attached to the ceiling.
In contrast, wall-mounted shelves are secured onto the wall.
Both types are retractable and can come in various sizes, depending on the flat’s design.
What Factors Should You Consider When Choosing a Laundry Rack for Your HDB Flat?
When choosing a laundry rack for your HDB flat, consider the size, the amount of laundry you frequently do, and the type of laundry you often need to hang.
It would help if you also considered the installation options, including space requirements and the rack height when extended.
In conclusion, reading and interpreting your HDB floor plan is essential to creating a comfortable and functional living space in your HDB unit.
With the right resources, such as the HDB website and property portals, along with an understanding of the components of an HDB floor plan, you can make the most of your living space and ensure optimal functionality.
Unlocking the Mystery of Maisonette HDB Flats: Layout and Features
What is a maisonette HDB flat?
A maisonette HDB flat is a two-story HDB unit that combines the features of a flat and a terrace house.
As such, the layout and features of a maisonette flat can be quite different from those of a regular apartment.
What are the unique features of a maisonette HDB flat?
Maisonette flats often come with a stairway that leads to a second story where the bedrooms are located.
This means that the living room and kitchen are usually located on the first floor, which can be a unique feature for those who prefer separation between sleeping areas and common areas.
Additionally, some maisonette flats come with built-in storage space or balconies.
How can you make the most out of the layout of a maisonette HDB flat?
One advantage of maisonette flats is that they often have more space and separation between living areas.
This can allow creative interior design to make the most out of the room.
For example, you can use the second story for sleeping areas and create a study or playroom on the first floor.
Renovation Considerations: Which Walls Can Be Demolished in an HDB Flat?
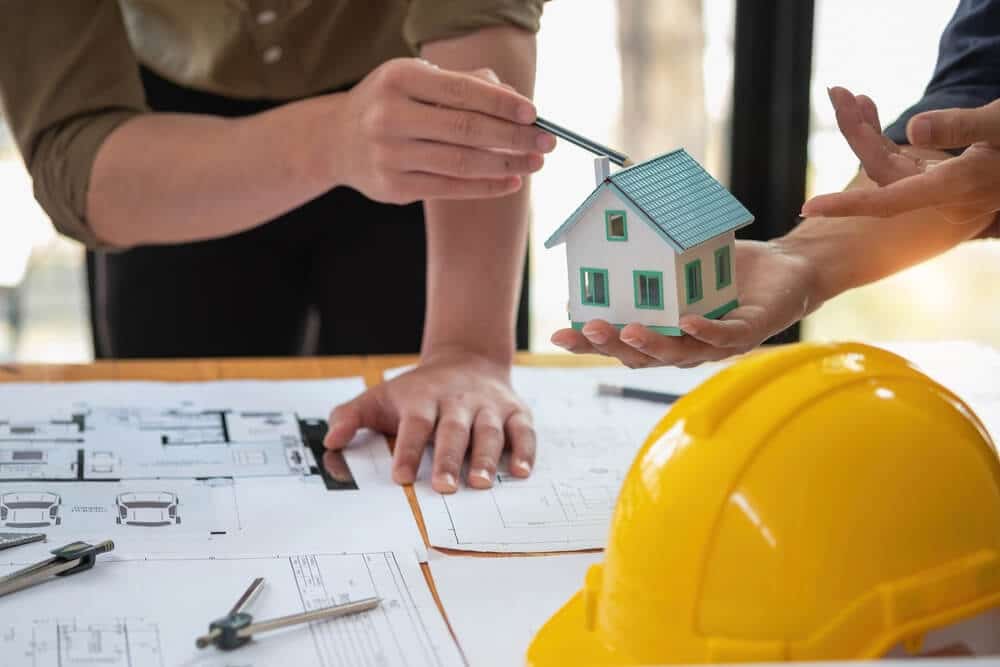
Which walls in an HDB flat are load-bearing?
Load-bearing walls are walls that support the weight of the structure above them.
In HDB flats, load-bearing walls are typically located in the middle of the flat and on the sides facing other units.
How can you determine if a wall is non-load-bearing?
Non-load-bearing walls do not support the weight of the structure above them.
One way to determine if a wall is non-load-bearing is to look for a thin line within the wall on the floor plan.
This indicates a drop in the height of the wall, which suggests that the wall is not load-bearing.
What are the safety considerations when deciding which walls to demolish in an HDB flat?
It’s still good to know which walls can be demolished, but it’s also essential to consider the safety implications.
Demolishing a load-bearing wall without proper support can be detrimental to maintaining the house’s structural integrity.
As such, engaging a professional, such as an interior designer, is essential to determine which walls can be safely removed.
Understanding Top-Hung Windows in HDB Floor Plans: Placement and Functionality
What are top-hung windows?
Top-hung windows open from the top and tilt inward for ventilation.
They are typically found in HDB flats due to their space-saving design.
Where are top-hung windows typically located in an HDB flat?
Top-hung windows are typically located in the bedrooms and living areas of an HDB flat.
They are often used with other windows, such as sliding windows, to improve ventilation.
What are the benefits and drawbacks of top-hung windows?
One benefit of top-hung windows is that they do not require much space to open.
This can be an advantage in smaller living areas.
Additionally, their tilted design can provide better airflow than other windows.
However, top-hung windows can be more challenging to clean and may provide less natural light than different windows.
The Role of Service Yards in HDB Flats: Uses and Design Considerations
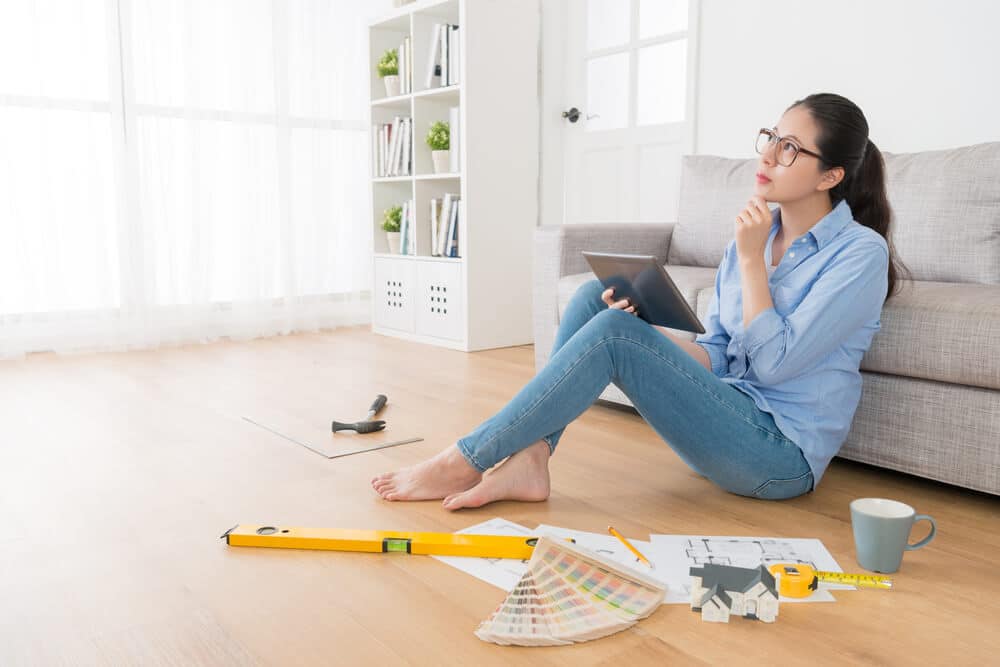
What is a service yard in an HDB flat?
A service yard is a small outdoor area located next to the kitchen in an HDB flat.
It is typically used for laundry and other household tasks.
What are the common uses of a service yard?
Service yards can be used for various purposes, including laundry, gardening, and storage.
Some HDB residents also use their service yards to keep pets.
How can you design a service yard to make the most out of its functionality?
To make the most out of your service yard, it’s essential to consider its layout and design.
For example, you can install a retractable clothesline to save space or add shelves for extra storage.
Additionally, you can decorate your service yard with plants or gardening features to make it more visually appealing.
Exploring the Concept of Structural Walls in HDB Floor Plans: Importance and Implications
What are structural walls in an HDB flat?
Structural walls are walls that play a critical role in maintaining the structural integrity of an HDB flat.
They are typically load-bearing walls and help distribute the structure’s weight evenly.
Why are structural walls important in an HDB flat?
Modifying or removing a structural wall in an HDB flat can have severe implications for the house’s structural integrity.
As such, it’s essential to engage a professional to determine which barriers can be removed safely.
What are the implications of modifying or removing a structural wall in an HDB flat?
Modifying or removing a structural wall can lead to significant structural damage to an HDB flat.
This can result in costly repairs and potential safety hazards.
As such, it’s essential to take caution when deciding which walls to modify or remove.
Conclusion
In conclusion, understanding HDB floor plans is crucial for changing your flat and ensuring compliance with HDB regulations.
By obtaining accurate floor plans from reliable sources such as the HDB website or property portals like PropertyGuru, you can visualize the layout and features of your HDB flat.
To interpret them correctly, it is essential to familiarize yourself with the symbols used in HDB floor plans.
Additionally, knowing the different types of HDB flats and their layouts can help you choose an apartment that suits your needs.
When reading an HDB floor plan, consider the dimensions, measurements, and potential challenges or opportunities for customization.
By optimizing space utilization, personalizing the layout, and utilizing intelligent storage solutions, you can make the most of your HDB flat.
It’s also beneficial to compare HDB and private property floor plans to understand the similarities and differences.
Consider essential features like laundry racks and top-hung windows when planning your HDB flat renovation.
Remember to obtain HDB’s approval before making any modifications.
To explore further, check out other informative articles on our blog to enhance your knowledge of HDB flats and home improvement.
Frequently Asked Questions
What is an HDB floor plan, and why is it important to know how to read one?
An HDB floor plan is a detailed diagram showing a unit’s layout in a Housing and Development Board (HDB) apartment complex.
It is essential to know how to read one if you are considering purchasing or renting an HDB flat, as it will help you understand the unit’s layout and make better decisions about whether it meets your needs.
What do the different lines and symbols mean in a floor plan?
Several lines and symbols are commonly found on an HDB floor plan.
Bold lines generally indicate load-bearing walls, while standard walls are shown with black lines.
Bay windows are often noted with a quarter circle symbol, while V-shaped marks are used for household shelter doors and service yard bi-fold doors.
Hollow lines indicate regular walls and drop-in height lines show elevation changes.
How can I find the floor area of an HDB flat?
The floor area of an HDB flat can typically be found on the floor plan itself.
Look for a figure marked “floor area” or “FA,” which represents the total space inside the unit, including the living room, bedrooms, and bathrooms.
What are some common features of an HDB floor plan?
Some standard features on an HDB floor plan include a spacious living room, a separate dining area, a kitchen with fixtures and fittings, and one or more bedrooms.
There may also be a service yard for laundry, a bathroom with a window, and a balcony or planter area.
How do I know if a unit is a 4-room flat?
In an HDB floor plan, a 4-room flat typically refers to a unit with three bedrooms and a separate living and dining area.
Look for the number of bedrooms marked on the plan to determine whether it is a 4-room flat or a different unit type.
Can I get an HDB floor plan even if I don't live in one of their blocks?
Yes, you can request an HDB floor plan even if you do not live in an HDB apartment complex.
You may need to provide certain information, such as your name, contact information, and the address of the HDB block you are interested in.
What's the difference between an HDB floor plan and a private one?
The primary difference between an HDB floor plan and a private one is that an HDB floor plan is for a unit in a public housing development that the government manages, while a personal floor plan is for a team in a condominium or other residential complex managed by a private developer.
What are some walls or doors you might find on an HDB floor plan?
Walls you might find on an HDB floor plan include standard walls, represented by black lines, as well as bomb shelters, which are often indicated by V-shaped symbols.
Doors might have non-HDB doors, such as service yard bi-fold doors, regular walls, and household shelter doors, which are also characterized by V-shaped marks.
What is a common space on an HDB floor plan?
Residents of the apartment complex share a common space on an HDB floor plan.
Common spaces include a swimming pool, playground, or barbecue area.


