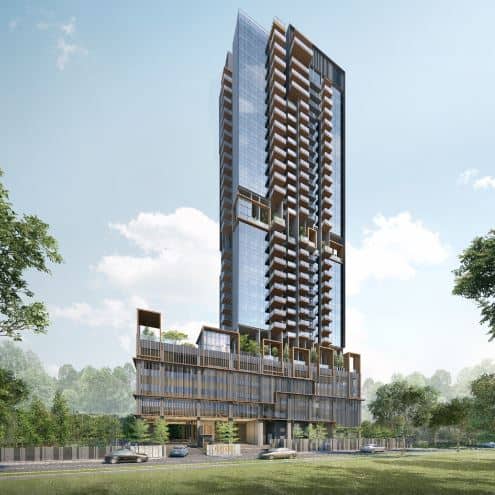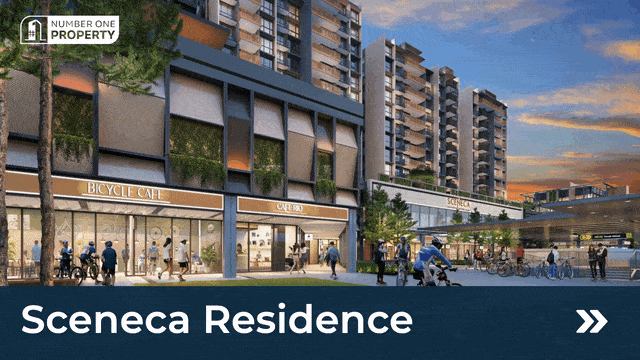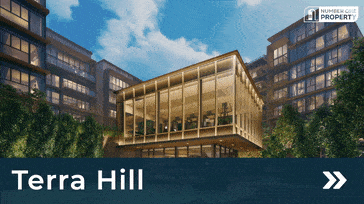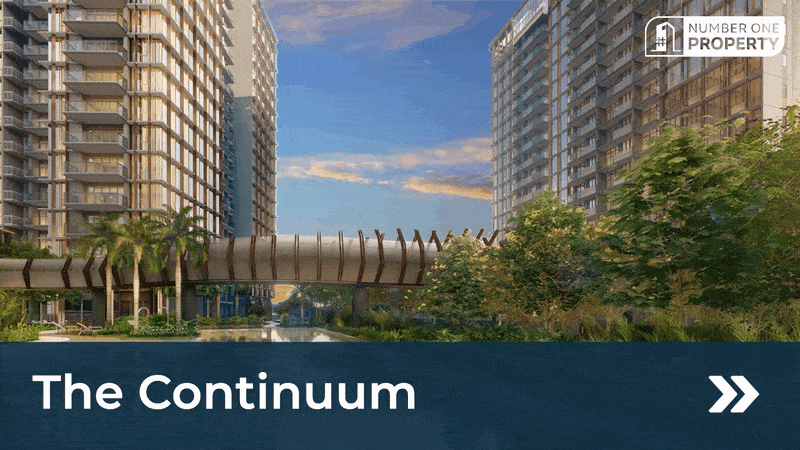P&T Consultants Pte Ltd

P&T Group has been offering customers with inventive, economically successful, and sustainable design solutions since its founding in 1868. COMPANY PROFILE DESIGN EXCELLENCE SINCE 1868 Our 1600+ architects, engineers, urban designers, and interior designers work on approximately 10 million square meters of total floor space yearly in over 70 locations, consistently ranking among the top biggest consultancies in the world. Our work has, and will continue to, positively impact communities and enhance lives due to shear volume and a shared dedication to design quality with each and every project.
People in the P&T Group
P&T Group is a dynamic group of individuals with different backgrounds in architecture, engineering, interior design, and urban planning, all devoted to the quest of placemaking. We recognize that successful projects need many people working together toward a similar objective, therefore we take a results-oriented, collaborative approach.
As a result, we’re structured as a privately held company with headquarters in Hong Kong, where our board of directors meets on a regular basis to share ideas and maintain group ideologies, as well as connect and collaborate with professional staff across the globe, including mainland China, Singapore, Thailand, Macau, and Dubai. To bridge the gap between cultures and disciplines, the Group’s worldwide expertise is blended with local understanding to jointly surpass customers’ expectations.
INTRODUCTION TO THE SCHOLARSHIP
P&T Group annually provides the P&T Travel Scholarship to certain Hong Kong architecture students who want to deepen their studies or improve their theses during international summer visits as part of our commitment to supporting the future generation of architectural talent. We seek to increase architecture students’ awareness of how architecture plays an important role in any culture by providing them with the chance to obtain fresh views via worldwide exposure.
INTRODUCTION TO THE COMPETITION
Future architects may showcase their skills and advance their professions by entering the P&T competition. In order to handle real-world problems, it emphasizes both theory and practice. To provide a fair and varied viewpoint in the assessment process, entries are judged by a jury made up of highly experienced architects from P&T as well as guest specialists.
The competition also provides victors with the chance to begin their careers with P&T, a business that is widely recognized as a leader in the field of architecture.
Over the course of its 150-year history, the P&T Group has completed hundreds of projects in more than 25 countries, always striving to enhance design quality and personalized service for our selective clientele. In the construction business, we are the market leader.
WORKS
Description
With its spectacular architecture, Laviq adds a novel and elegant viewpoint to Bangkok’s skyline in order to rethink and recreate. The skyscraper, which rises 33 stories above Sukhumvit 57 and has over 235 residential apartments, has a breathtakingly contemporary rooftop and unique exterior design, providing an eye-catching of iconic luxury living. The tower is designed in an L-shape and meticulously controlled so that all apartments are well-organized to optimize views of the surrounding region and the interior scenery. The foyer, which has a high ceiling and views of the countryside, is wide and has both air conditioning and natural ventilation, ensuring that the residents have a pleasant indoor atmosphere. On level 29, homeowners may connect with the Panaromic Views of the city through a 36-meter-long infinity edge swimming pool and social club. Metal girl and vertical reflecting glass were used in the façade design.
Description
Kronos Sathorn is a contemporary Art Deco Beacon on Sathorn Road that mixes modernism with a particular individuality.
The Kronos Sathorn was designed in an Art Deco style with hints of a Neo-Gothic theme. The Kronos is similar to architectural gems that surround the boundaries of New York’s Central Park because of its closeness to Lumpini Park.
The Kronos’ top crown is accentuated by a 9-meter-wide traditional clock that represents the God of Time “Kronos,” which is also the project’s name. The building’s pitched roof gives it a distinctive appearance, and it is one of Bangkok’s highest traditional office skyscrapers. At night, a ballet of multi-colored lights illuminates the outline of vertical themes seen during the day.
To maximize natural light and give unimpeded views of Lumpini Park, the project adapts to its environment by keeping the minimum necessary distances from nearby structures.
Lumpini MRT Stations and Chongnonsi BTS Station are both within walking distance of the property. There is abundant parking, with about 300 parking places, while being effectively integrated into numerous transportation nodes.
By employing a centralized service corn and optimizing the greatest views, the office building delivers huge open-plan and uninterrupted office spaces.











