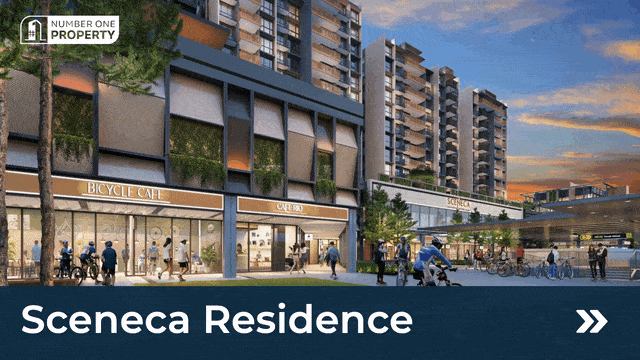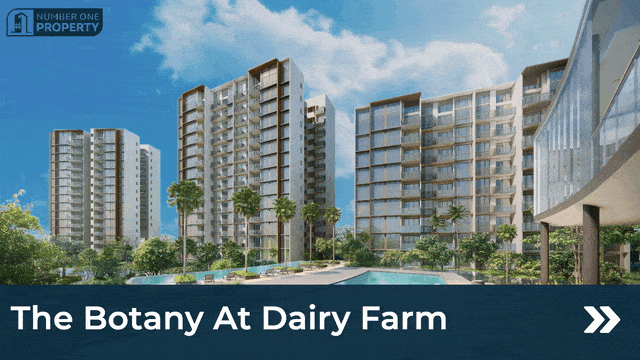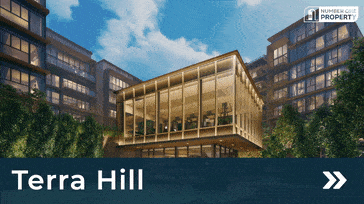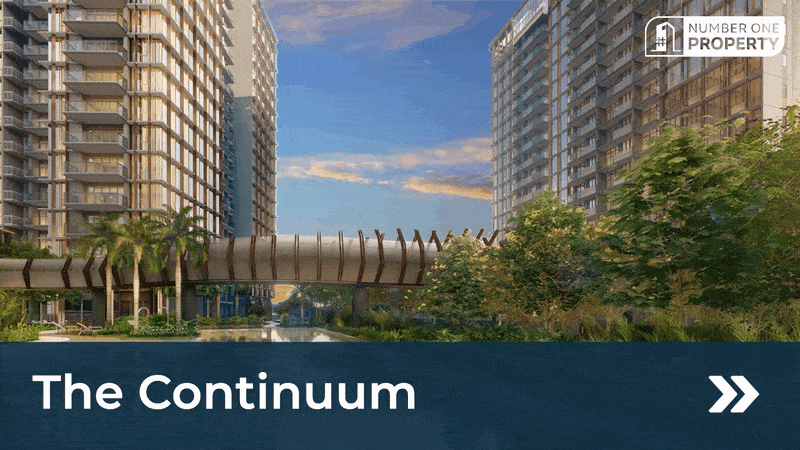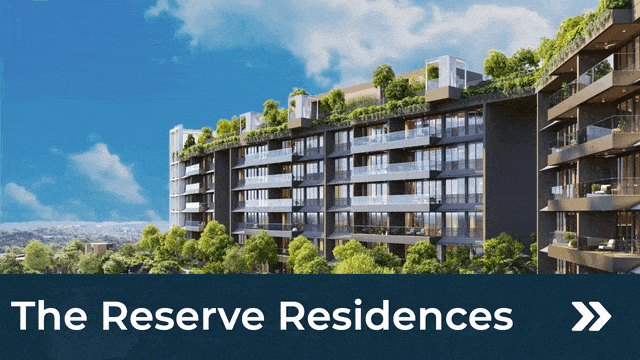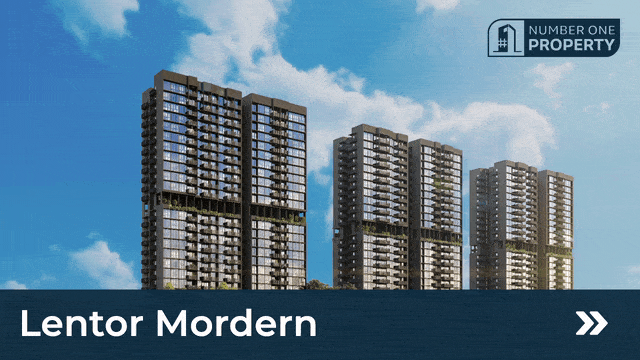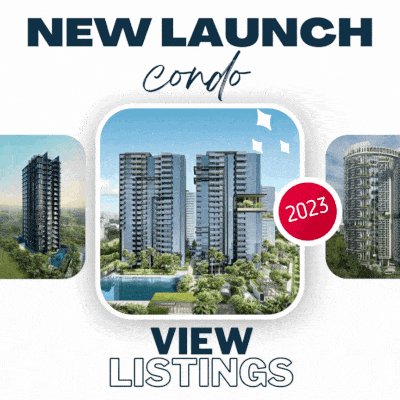Woodlands Health Campus
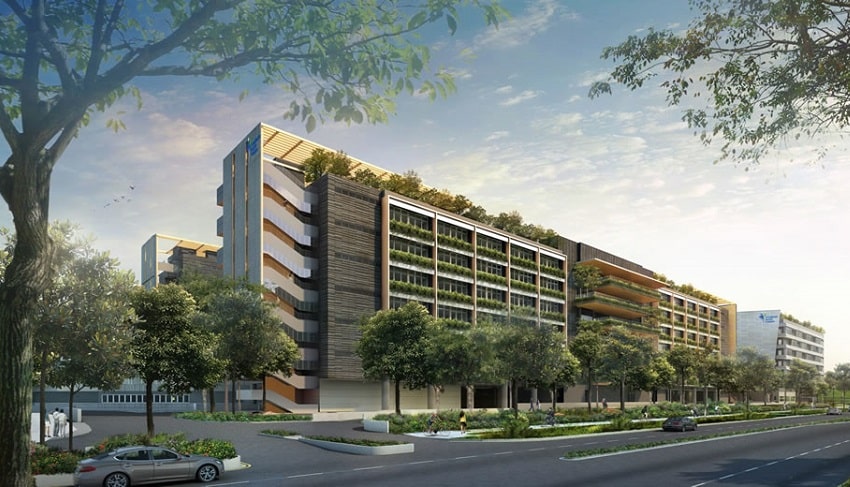
Woodlands Health Campus Singapore
A 1,800-bed, purpose-built Campus, Woodlands Health (WH) includes intermediate and long-term care facilities, a fully integrated acute and community hospital, and specialist outpatient clinics. Starting in 2023, it will gradually open.
Introduction
Singapore’s northwestern region gets served by Woodlands Health (WH).
We’ll run a purpose-built, integrated campus that will begin to open in stages toward the end of 2023. The Woodlands Health Campus will have an acute and community hospital that is completely integrated, as well as specialized outpatient clinics, a long-term care facility, and green healing areas.
In close collaboration with partners, we will provide a full range of acute, sub-acute, rehabilitative, and transitional care hospital services, ensuring seamless care on and off our Campus.
Since 2016, WH has begun assisting and empowering locals in their pursuit of good health through our Community Nurse Posts and outreach initiatives. The Nurse First helpline, the first community-based urgent care center at Kampung Admiralty, and the GP First initiative were implemented by WH in the North, which aids in enhancing the appropriate location and accessibility of care within the community.
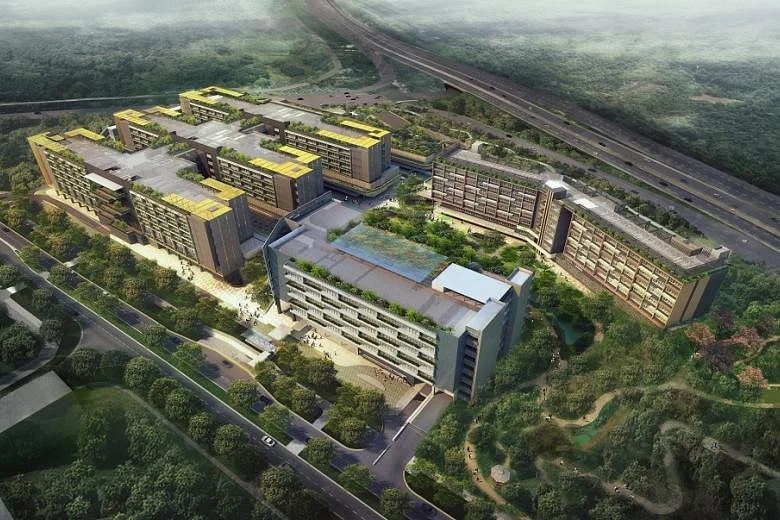
About Woodlands Health Campus
The mission of WH is to reimagine how healthcare gets provided and offer seamless integration of care within and outside of hospitals. To do this, WH will use SMART technology to improve care inside the hospital and expand the reach of WH healthcare team into the neighborhood to engage with and empower locals in their journeys toward health. For inpatient care, emergency medicine, pharmacy, logistics, and the community care facilities, testing of innovative and user-friendly solutions has already started at WHC pre-operations wards.
WH has also begun to serve the community through health discussions, fitness classes, coaching, and community nursing positions. At Kampung Admiralty, WH opened the first community-based urgent Care Centre and debuted the GPFirst Program in the North in September 2020, making nearby residents’ access to critical care easier.
First, we conducted qualitative interviews with both patients and staff. Make observations and observe how similar hospitals are currently run. To completely comprehend the facility’s requirements and difficulties were done.
Additionally, we created full-scale mockups of the major touchpoints. We needed to test how the new Campus’s spaces, furnishings, technology, and processes worked together, so we did this. To investigate – the strengths and weaknesses of the campus design.
To produce solutions that addressed the complicated operations of the Campus, we hosted multi-stakeholder co-creation sessions using the insights we had learned from our research and prototyping.
Impact
The team assisted in bringing together the wants and goals of all stakeholders throughout our human-centric process. Expert teams were asked to predict the state of healthcare in the future. We then combined their responses to – create – valid qualitative data. We also gave the many experts working on the project a detailed and patient-centered blueprint.
Our goal is to establish Singapore’s benchmark for high-quality healthcare. We, therefore, worked to establish a distinct vision for the new Campus that supports a new care paradigm centered on patient-centricity and collaboration.
Key Facts and Figures
The brand-new Woodlands Integrated Healthcare Campus meets this need in Singapore, a cutting-edge healthcare facility with a new acute care hospital, Community Hospital, and nursing home. It is planned to be built on a 7.7-hectare site and designed to adhere to the health-promoting planning and architecture principles with Integrated Care Hub parks and green belts.
The 1,400-bed acute care hospital, 600-bed sub-acute care hospital, and clustered 400-bed long-term care facilities will all be part of the continuum of care presented by the Woodlands Integrated Healthcare Campus (WIHC). Minimizing noise from two highways intersecting at one corner of the site and creating a social hub for a neighborhood lacking a significant communal space were two goals that influenced our strategy. To provide acoustic insulation for the Campus, we massed the buildings and dug them into the sloping site. At the same time, drawing design cues from the kampong villages of South Asia, we elevated the buildings on stilts.
At grade, our vision for the WIHC campus is a pedestrian-friendly village commons — an area for food vendors, family recreation, and socializing, shielded from Singapore’s frequent downpours by the buildings. One level below grade, there is vehicular access. On a healthcare campus, where 80% of the patient beds will occupy what is typically naturally ventilated space, raising the buildings on stilts also significantly improves cross ventilation.
A distinct structure consisting of four user communities serves as the hospital’s overall defining feature. Every area has a courtyard designed to meet the requirements of the many different users and the ambiance of each section, with a power – on individualized use and prominent ownership. Sustainability and energy efficiency get – given top priority, and the new complex is anticipated to receive the BCA’s Green Mark Platinum Award.
All of the Campus’s buildings get connected by north-south, east-west circulation spines, which also create a public path through WIHC -independent of all healthcare-related circulation patterns. Channels and pools, along with beautiful landscaping, help people navigate their way on the Campus and give it an “oasis” feel. Three low-rise long-term care facilities divided into 18-person “houses,” each has a private room and bathroom, a shared living room, and a quiet zone space. They are each organized around a central courtyard and have – a total of 18 residents.
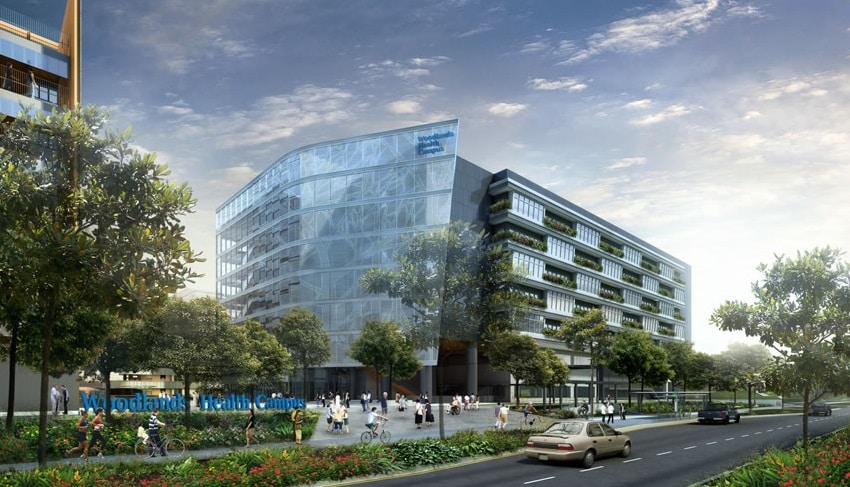
An Integrated Acute and Community hospital:
Acute and hospital with community hospital that get integrated with the Emergency Department get connected by trauma elevators to the podium where the diagnostic facilities get located to make it easier to transfer critically ill patients.
The operating rooms (OT) and the intensive care unit (ICU): The same building as the podium has acute and community hospital wards, which gets built to facilitate a smooth treatment transition.
Specialty Outpatient Clinics:
The SOCs get housed in a separate building with a bridge leading to the podium. Outpatient Rehab, Outpatient Pharmacy, and Satellite Radiology all have – support for the SOC.
Co-morbidity patients will – have the opportunity to speak with various doctors in charge, nurses, and therapists at a single clinic appointment.
Long-Term Care (LTC)
Living in a cluster is designed to maximize independence and foster dignity.
Family members can spend quality time with patients and LTC residents in the living area of the dementia-friendly facility.
Near an intergenerational garden to enable fruitful senior and youngster programming. For the community, the Woodlands Health Facility is intended to be a welcoming and accessible campus.
The large selection of vegetation and open areas on its car-free ground floor will be available for patients, workers, and visitors.
Latest Updates
Health Minister Gan Kim Yong declared today that Singapore’s new Woodlands hospital might be a “pioneer” in the application –
of technology to patient care.
Artificial intelligence and robotics will get used at The Woodlands Health Campus. According to Channel NewsAsia, it will employ AI to analyze vast amounts of data. According to the hospital, this will result in faster, more affordable, and more accurate diagnoses.
Robotics will be used in the meantime – to automate the logistics of delivering food, housekeeping, and equipment. As a result, nurses will have more time to spend with patients.
In the hospital and after – getting discharged, patients with care needs will wear electronic wristbands that will enable nurses to monitor their vital signs. It might have tools for – keeping track of therapy sessions, medication dosages, heartbeats, and sleep patterns.
Patients will use the internet to complete administrative tasks like registration, ordering prescription drugs, and making payments.
We have challenged the WHC team to be bold in adopting Smart technology, automation, and IT innovations and incorporate these in its mew off Campus design – from building design.
He continued, “Technological tools like data analytics and artificial intelligence can enhance the care they deliver, maximizing patient outcomes at each touch point.
Today saw the official groundbreaking for the 1,800-bed Woodlands Health Campus, which will begin to open in phases in 2022.
An acute hospital, a community care services and long-term care facilities will all get integrated. The minister stated that this would help WHC better integrate care, break down organizational barriers, and allow patients to move between facilities per their medical needs.
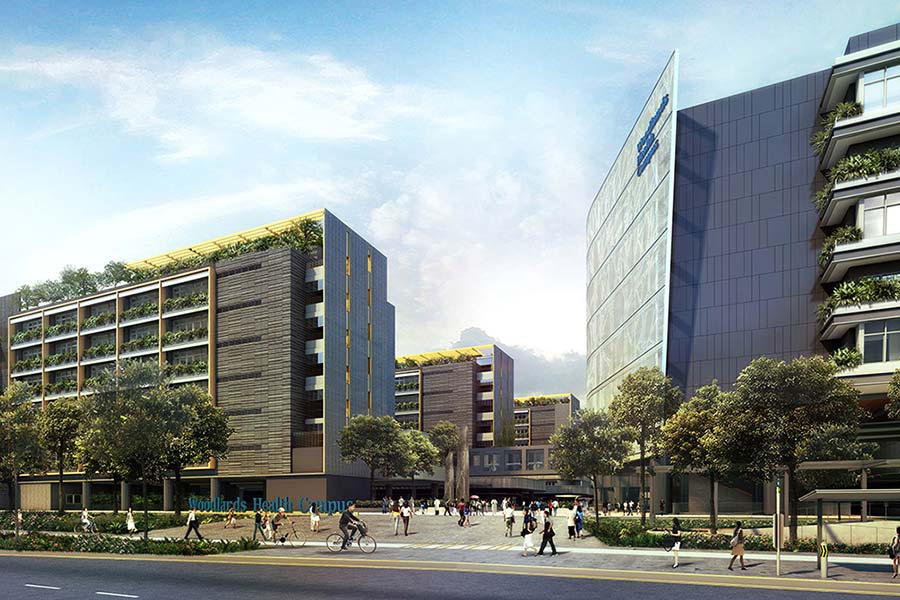
Technology helps to support the human touch:
Healthcare staff will be able to monitor patients from the hospital or at home from the Woodlands Health Campus, which with – the apt technology – will function like an air traffic control tower. Making wiser decisions and lowering medical errors will use data analytics and artificial intelligence, which will – automate formerly manual operations like filling out medical records and ordering medication. Robots will get used to streamline back-end operations like housekeeping, freeing up employees to concentrate on patient care.
New angles and impeccable execution
Many significant difficulties increased the expense of building the hospital. Several site limitations, including rough terrain, noise from the nearby airbase, and security concerns from the freeway, had only just begun. Working within railway protection zones was not always straightforward due to the site’s proximity to the new Woodlands South MRT line. Tunnel movement caused “stop-work orders” during construction, which came at an essential cost. RLB’s team conducted an in-depth analysis to back up additional costs for mitigation measures like recharge wells and temporary retaining structures to determine responsibilities and liabilities for cost and time claims. RLB aided in bringing imagination to life by supporting that with benchmarking of previous projects and tender returns.
All vehicular traffic gets directed to the basement level by – the architecture, which ensures that the ground level is only for pedestrians in an “open campus” design. It prevents asphalt surfaces from absorbing and holding onto heat during the day, which lowers the energy needed for building cooling. Open ground-level areas also serve as channels for collecting rainwater for – the irrigation of green spaces.
The community garden gets shaded by the PV cells on the roof of the building. For the specialist outpatient clinic – while the building gets powered.
The recycling system for food waste, which processes 672 tonnes of food waste annually, is also significant. The system moves food waste to the recycling room via vacuum pipes installed throughout the WHC, where it is ground and dewatered.
Following that, the shredded waste – gets transformed into gray water or liquid fertilizer. The conveying system used utilizing these vacuum pipes on such a large scale in a Singapore medical facility is a first.
Woodlands Health Campus Singapore
Woodlands Health Campus, Singapore’s largest hospital, aims to change healthcare. A seamless connection between acute, community, and aged care will be available at Woodlands Health Campus once the integrated healthcare complex debuts in 2023. The facility, supported by clever technology and clear-cut design, will bring together the top specialists in a tranquil, healing environment.
Greenery gets woven into SAA Architects’ design, which got inspired by a rainforest. A 1.5-hectare healing forest garden with tall trees and open spaces will be on the hospital site, surrounded by lush landscaping. The hospital’s interior and exterior will connect by a pedestrian-friendly ground level resembling a park. In recovery and rehabilitation – rooftop gardens will offer a place for exercise and contemplation.
Green Spaces for Healing
The WHC is the first hospital in Singapore with a specially constructed parkland for patient recovery, social interaction, and staff wellbeing. The gardens will connect to the planned park connection and act as a barrier between the area and the bustling Seletar Expressway.
Sustainable Design
The buildings’ passive design elements, solar panels on the roof, and foliage on the exterior reduce heat gain while promoting airflow through the rooms. The open ground-level areas serve as pathways for collecting rainwater for watering the gardens.
Future-proof and financially responsible
The Woodlands Health Campus is an innovative and hospital complex project, but it has a price. Careful cost control is crucial when taxpayer money is at stake. A thorough analysis of project-specific components was necessary to comprehend where every dollar get spent. The RLB team looked at everything, from tunnel connections, earth retaining and stabilizing structures, and future conversions to cyber security needs. As a result? A construction undertaking that is both financially responsible today and future-proofed tomorrow.
To ensure that the Campus – got practical, adaptable, sustainable, and technologically cutting-edge, RLB worked closely and continuously with the design team to find alternative, affordable solutions. By evaluating lifecycle costs, we have contributed to building a future-proof healthcare facility.
Campus master plan
People don’t always live in healthy environments in dense – high-rise cities. The majority of the population, however, resides in metropolitan areas. Currently, more than half of the world’s population lives in urban areas, and according to the UN, that number will quickly increase to 70% over the next twenty years. Cities may and must make a notable contribution to the health and welfare of many people.
The Woodlands region, a significant part of Singapore’s North – reflects the city’s shifting demographics characterized by an aging population and rising prevalence of chronic health conditions. The projected development of specialty and general medicine, care homes, and outpatient clinics in a co-existing healthcare cluster offered the chance to address population demands, density, and the supply of green space in the creation – of a regional hospital.
In response, we created the landscape concept for a shared, open campus that would serve the needs of the professional, practitioner, patient, and their families, the larger neighboring communities. We promoted a landscape design strategy that combined urban “park” and “plaza” typologies for a Campus with a holistic health journey focus because we desired a broader vision. We grafted a holistic design program using the landscape metaphor of a “healing forest,” combining health and rehabilitation, recreation and relaxation, personal reflective space, and social gathering events.
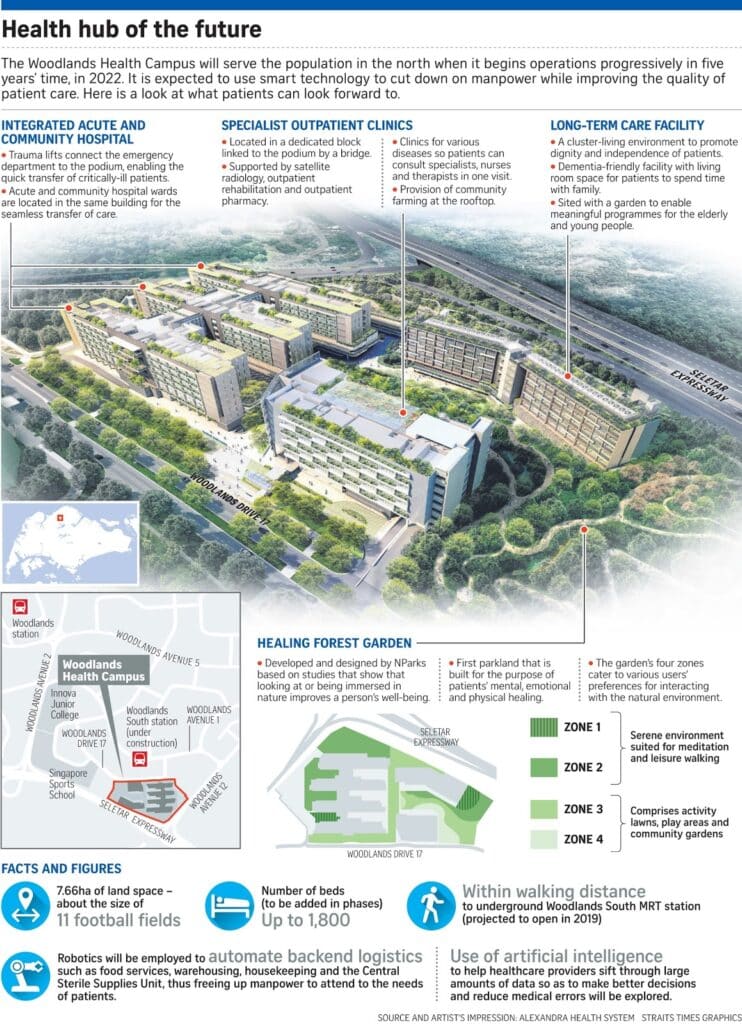
Program going green
The program was so comprehensive, covering environmental, medical, recreational, and community aspirations, that we tested ideas through thorough feasibility, site investigation, and pioneering to help with initial site master planning. Using committees, external health specialists, and consultants – six vital principles, Campus design will get shaped.
The medical Campus would strive towards the following:
Natural Environmental –
A Campus with the appearance of a live green landscape offers the biophilic advantages of a natural setting. Across the complete site, suitable habitats for plants and animals in a calibrated series of naturalized urban ecosystems.
Well being and health
Programs, services, and environments assist and – aid in people’s recovery, rehabilitation, and welfare. Programs for specialized health “user groups” such as aged care, dementia, chronic health, stroke rehab, “horticultural therapy,” and child care centre are held in these locations.
Comfort for people
Integrated outdoor areas with natural cooling features like shade, canopies, air corridors with natural circulation, and dynamic cooling water, with seating and signs at easily accessible intervals and legible patterns that make it easy to find your way around.
Community involvement
A Campus gets visually open and welcoming, with routes to “information centers,” F&B, and informal outdoor spaces readily accessible to the general public. Participatory facilities and programs for events, horticultural therapy, community gardening, urban farming, and exercise for multiple generations.
Ability to access
The “universal design” principles of layout, visual cues, level transitions, materiality, mobility aids, lighting, signage, and public “share zones” facilitate clear orientation, navigation, and ease of movement for people of all ages and abilities.
Development
A district-wide network of park connectors and streetscapes adjacent to the site. A Campus with seamless visual and physical connections. Thus “green corridors” vaster, rich green spaces—between the Campus, park, and Central Catchment reserve.
A Healing Forest
There is universal agreement that being among nature – and in green, natural settings benefit us all. Our history illustrates the advancements in the knowledge and social application when viewed at the “arc of human progress.” We now rely increasingly on complex and artificial medical procedures, moving away from the close connection humans once had with the natural world. There is no denying the advantages of these developments for both individual client care programs and society is a growing consensus that we also need to re-engage with nature’s subtler restorative and therapeutic powers. Several research investigations are currently being conducted to develop and promote nature’s – healing properties for supporting human recovery from disease, age-related disabilities, chronic diseases, and urban psychological pressures.
For centuries, healthy foods, medicines, and even mystic healing powers have been found in forests in traditional societies. There was still a sense of mystery even though our values for trees, the untamed flora and fauna of the forest were changing. There may still be many species or plant compounds in the diverse and rich tropical forests of Southeast – Asia that we have yet to discover, comprehend, or perhaps even use as bio-compounds or therapeutics.
The Health / Woodlands Healthcare Group“healing forest” landscape employs a more tactile and visual design strategy. Our overall vision for the woodland character permeates the entire site and gets punctuated by openings offer spaces, transitions, and rich sensory experiences.
The routes through these woods get organized around the social meeting areas at the center of the university square, through productive gardens, open grasslands, shady glades, and toward the hillside’s deeper forested area. Return to nature and experience the calming effects of the woodland.
Planning Journey
By combining three elements—a solid ecosystem for community care, green spaces for patient healing, and SMART technology—The Woodlands Health Campus (WHC) envisions person-centric and high-quality healthcare for the community of the future.
New care models, technological advancement, and medical planning are all combined in SAA’s design to create a single, seamless facility that includes an integrated acute and community hospital (ACH), specialist outpatient clinics (SOC), and Long-Term Care Facility.
The newest healthcare development in Singapore, the 1800-bed Woodlands Health Campus (WHC), includes an acute and community hospital facility that gets integrated and long-term care facilities and specialized outpatient clinics.
To meet the demands of one of the world’s fastest-aging populations, which gets exacerbated by growing complexity in health coaching and care coordination issues and rising public expectations. WHC set out to pioneer by redefining the role of the hospital from being a siloed care provider to a crucial hub of the health ecosystem that integrates the hospital with the community.
To understand the local community and uncover its motivations and goals. An anthropological study was conducted at the beginning of the design process. These perceptions played a vital role in developing the Campus design philosophy and care delivery strategy. It embraces the design of salutogenic gets positioned in a community resource. Encourage healthy lifestyles and positive behavior change through placemaking and active design strategy.
A seamless transition of care from one setting to another has been made possible by person-centered medical planning, which reduces transfer and needless movement while empowering patients to take care of themselves. A crucial component of implementing the person-centered master plan was a collaboration – with numerous national agencies to seamlessly integrate the Campus with the nearby parkland. The Campus and parkland are designed as one holistic healing space with varying degrees of intimacy.
Person – Centric Care
A Strong ecosystem for community care, green areas for patient recovery, and Smart technology to improve care delivery are the three major components that Woodlands Health (WH) integrates to promote person-centric and high-quality healthcare for the community.
Singapore’s healthcare system will need to change more frequently as the population ages and life expectancy increases to accommodate more care for chronic illnesses. By gradually changing the treatment paradigm from working inside the confines of a hospital to a systems-wide approach, in collaboration with local service providers – in general practitioners and home care teams, WH seeks to address this issue comprehensively. To improve population health – as there will be a greater focus on technology-enabled self-care and patient and caregiver education with a lesser reliance on a hospital setting for care.
Technology-enhanced self-care will receive more attention, as will patient and caregiver education, to improve population health while reducing the need for hospital-based care.
To improve care delivery, boost teamwork, and manage risk, WH employs a team-based model of care in which shared objectives get communicated within the team. A patient’s early discharge and transfer to the community are made possible by the comprehensive assessment.
Master planning for Community Connection
SAA created a single, seamless campus facility that includes an integrated acute and community hospital (ACH) and a building for a specialist outpatient clinic (SOC). A long-term care facility by engaging stakeholders and conducting industry benchmark reviews of user behavior and existing procedures (LTC) and step-down care.
The Seletar Expressway, Woodlands Dr. 17, and Woodlands Ave. 12 encircle the area. Public automobile ground access is restricted to Woodlands Dr. 17 solely to maintain a secure and “park-like” environment for campus pedestrians. Vehicle traffic is instantly diverted to the basement once it enters the premises. It encourages the neighborhood to stroll across the college grounds.
The Emergency Department and the ACH podium services house facilities in operating rooms – the intensive care unit get served by dedicated ambulance access along Woodlands Ave 12. Then, to provide the most direct vertical communication, the acute and community wards were situated next to one another atop the podium.
Public vehicular ground access is restricted to keep the Campus ground level secure and “park-like” for pedestrians.
The SOC is situated near the bus stops and basement entrance to Woodlands South Station on the Thomson-East Coast MRT Line, which is on the site’s northern edge. Access to the SOC, where foot traffic is the heaviest, is made easier thanks to this. As a result, there will be less need for extensive on-site parking and more incentive to use public transportation. Along the south and western edges of the site, close to the future park connector gets the Healing Forest Garden, a playground, and bicycle paths. They function as a barrier between the structures and the congested Seletar Expressway.
For the advantage of its residents, the LTC gets situated close to the therapeutic forest. The three buildings—ACH, SOC, and LTC—are connected by an underground parking garage, a logistics center, and trash disposal facilities. Additionally, pedestrian bridges connect the ACH and SOC, healing in a lush sanctuary.
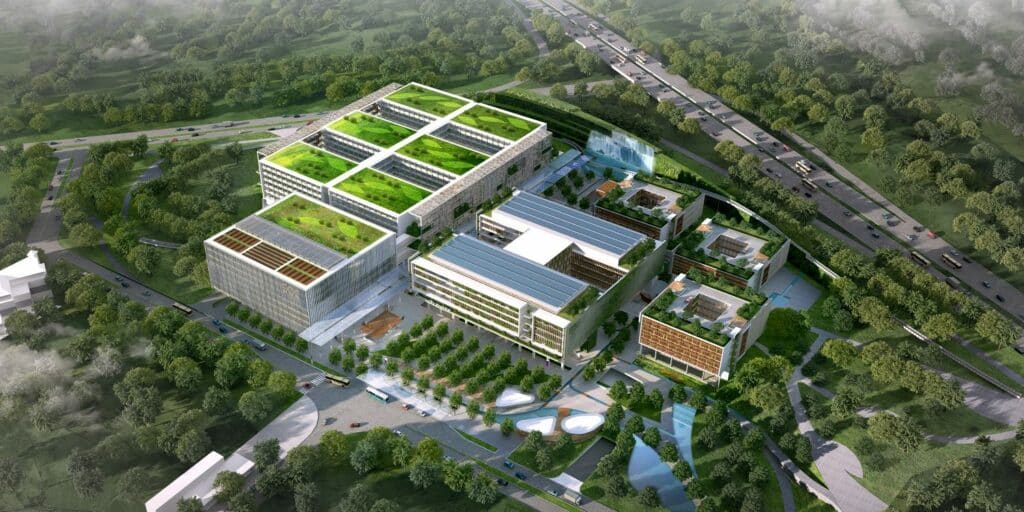
Seamless Care
Through its architectural design, WH promotes healthy living to lessen the need for hospital care. The community rooftop – gardens – and healing gardens on the first floor are made for exercise so that people might stay in shape while taking in the scenery.
The Emergency Department gets located on the Acute and Community Hospital (ACH) podium, with the Diagnostic & Radiology Department, Operating Theatre Department, and Intensive Care Units encountered above. Acute and community wards discovered in different wings of the same block but above the podium share the same lift core. The layout enables seamless patient transfers within the same structure and incorporates flexibility for pandemic preparedness and future-proofing.
Clinical and allied health specialties are grouped in the Specialist Outpatient Clinics (SOC) block under service lines so that patients with co-morbidities can consult specialists, nurses, and therapists at a single touchpoint. Outpatient facilities are connected to the acute departments by a bridge that spans the SOC building and the ACH podium, giving patients more privacy as they get transported on trolleys.
Long-Term Care (LTC) is a dementia-friendly facility with a cluster living environment that supports patients’ dignity, maximizes their independence, and fosters family visits and interaction. A daycare facility has been incorporated into the LTC to enable intergenerational bonding that will make the elderly feel better. This arrangement improves the ecosystem of community care and elevates the LTC to a significant position within the larger community.
Green Spaces
Based on research demonstrating that spending time in nature improves one’s ability to concentrate and pay attention, the Healing Forest Garden got created. WH will be the first hospital with a specifically designated parkland built into the Campus – to aid patient recovery and enhance hospital staff wellbeing.
The LTC is located – in the south of the Healing Forest Garden, where the “dementia garden” hosts worthwhile events that unite seniors and children. The healing forest’s northern section will get used by outpatients undergoing rehabilitation as they can move around in the vegetation and aid in healing. Patients and staff can take advantage of the peaceful setting for meditation and strolls, and play games on the activity lawns, community gardens, and play areas.
The healing forest gets anticipated to spread via the upcoming park connector, integrating the hospital grounds into the neighborhood.
For the first time, WH’s Campus will include a designated parkland area to aid in patient recovery and enhance hospital staff wellbeing.
Traveling lightly on the planet
Aside from the environmentally friendly long-term care housing landscaping features, WH is incredibly sustainable thanks to its passive design principles. The wards’ North-South layout – prevents heat gain while promoting wind movement through the naturally ventilated areas. Green balconies and landscaping on the facades help to further – limit heat gain. Solid gable end hospital walls for east and west-facing acts.
The communal garden gets shaded while the building powered by solar panels installed on the roof. The open ground-level areas serve as pathways for rainwater collecting and irrigation of the green spaces.
Other elements of WH also heavily incorporate SMART technology. The centralized logistics center in the basement, which automates the supply of pharmaceuticals, is a good example.
While centralized patient records enable easy access to patient care data as patients transition between specialties and care levels, they also eliminate the need for separate “clean” and “dirty” supplies and equipment.
Automation will increase service efficiencies while reducing the need for staff in the back end of the food services and housekeeping operations.
According to SAA, WH will set a new standard for healthcare delivery and help hospitals transform into more environmentally friendly and patient-centered facilities.


