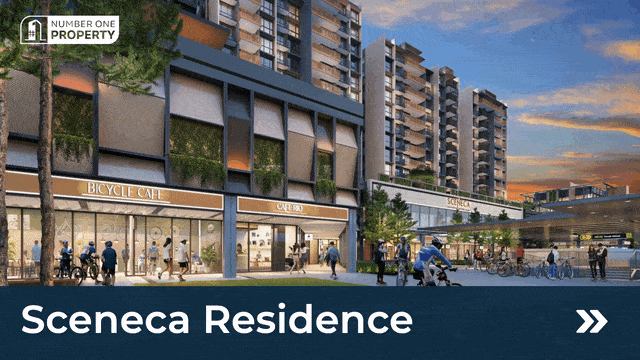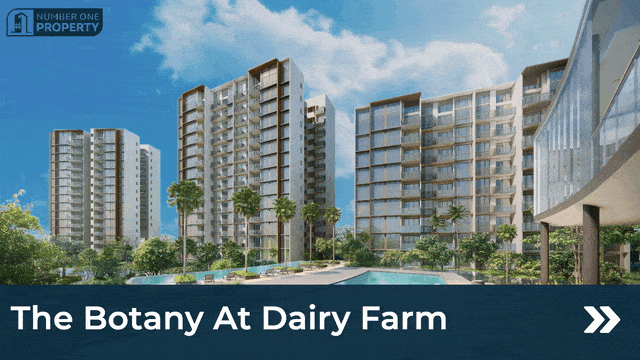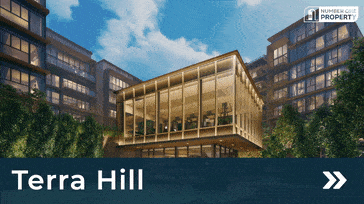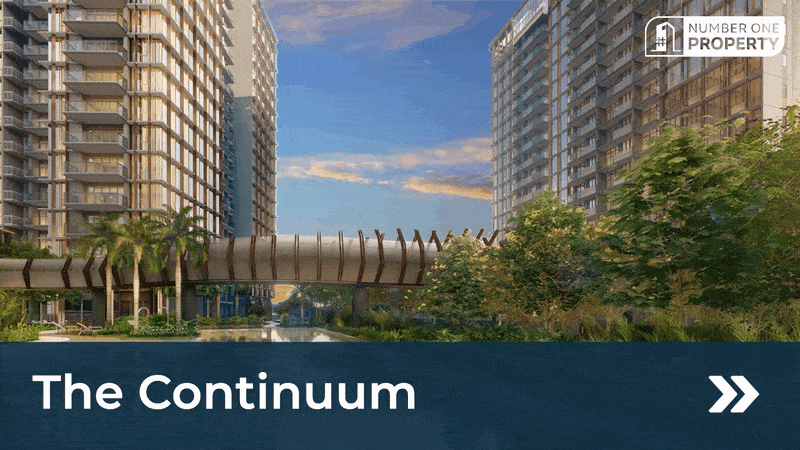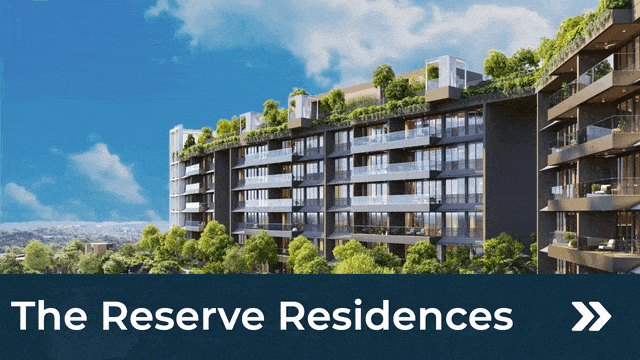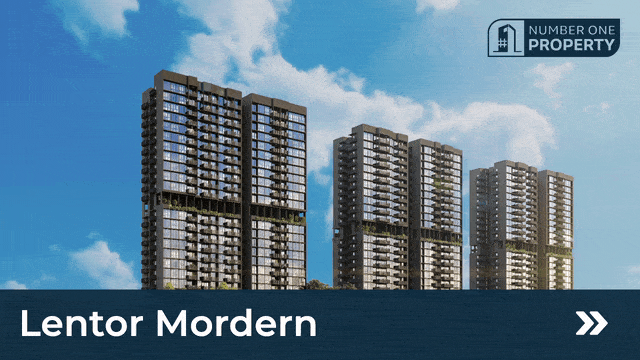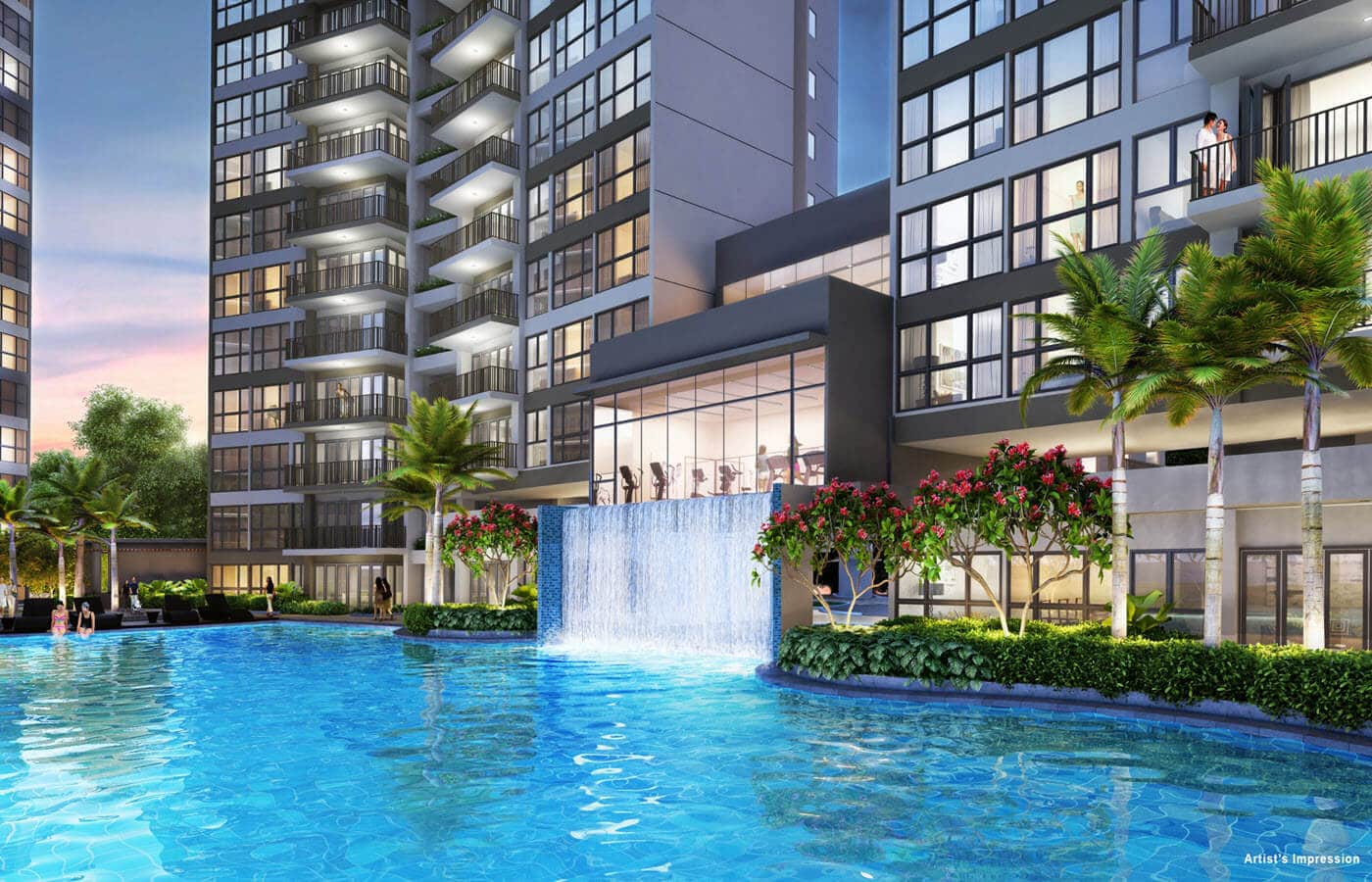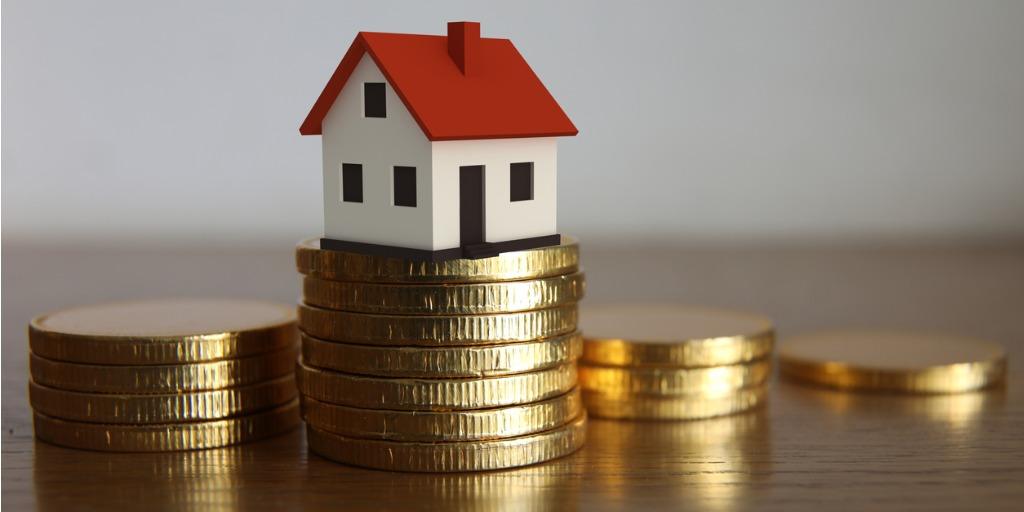
Welcome, future HDB homeowners! Let’s explore why hdb ceiling height is vital for your flat’s comfort and aesthetics.
High ceilings bring airiness and elegance, while low ones can limit your design options and affect resale value.
Get ready to learn the secrets to maximizing space and nailing the trendiest ceiling designs.
Let’s create the home of your dreams together! Excited?
Let’s dive in!
Key Takeaways
| Key Takeaway | Information |
|---|---|
| Importance of HDB Ceiling Height | – Crucial for overall comfort and functionality |
| – Essential for proper air circulation and ventilation in tropical climate | |
| – Allows installation of ceiling fans or chandeliers | |
| – Creates an illusion of spaciousness and openness | |
| Implications of Low Ceiling Height | – Restricts design options and renovation possibilities |
| – May make the space feel cramped and claustrophobic | |
| – Affects overall comfort and enjoyment of the home | |
| – Can potentially lower the resale value of the flat | |
| Ceiling Height’s Impact on Resale | – Higher ceiling enhances perceived value of the property |
| Value | – Low ceiling may be less appealing to potential buyers |
| Key Considerations for HDB Renovation | – Follow HDB guidelines and regulations for allowed works |
| – Hire a reputable contractor experienced with HDB flats | |
| Maximizing Limited Ceiling Height | – Use light-colored paint to create an illusion of height |
| during Renovation | – Opt for built-in storage solutions to maximize floor space |
| – Choose furniture with clean lines and legs for a higher ceiling illusion | |
| Renovation Ideas for Low Ceiling | – Install mirrors strategically to visually expand the space |
| HDB Flats | – Use recessed lighting fixtures to save headroom |
| – Create an open concept layout by removing unnecessary walls | |
| Latest Ceiling Design Trends for | – False ceilings with recessed lighting for elegance and better lighting control |
| HDB Flats | – Coffered ceilings for a sophisticated and luxurious feel |
| – Exposed beams for character and rustic charm | |
| Tips for Selecting the Right | – Consider the overall style and theme of your home |
| Ceiling Design for HDB Flat | – Choose a design that complements existing interior design |
| – Take into account functionality and lighting requirements | |
| HDB Guidelines on Ceiling Height | – Minimum ceiling height is 2.6 meters |
| and Renovation Works | – Modifications requiring hacking or structural changes need HDB approval |
| – False ceiling installation requires HDB approval and compliance with regulations | |
| Maximizing Floor-to-Ceiling Height | – Use vertical design elements like tall cabinets and bookshelves |
| – Opt for furniture with low profiles to avoid overcrowding | |
| – Install floor-to-ceiling curtains or drapes for the illusion of taller windows | |
| Increasing Ceiling Height with | – Use vertical lines and stripes in interior design |
| Strategic Design Choices | – Strategically place lighting fixtures for an upward focus |
| – Opt for light colors and minimalist design for an airy feel | |
| Resale Value and Ceiling Height | – Higher ceiling increases resale value |
| – Buyer preferences tend to favor HDB flats with taller ceilings | |
| – HDB flats with higher ceilings have higher valuations | |
| Pros and Cons of Top Floor Units | – Advantages: unobstructed views, greater privacy, less noise |
| – Challenges: heat insulation, maintenance effort | |
| Ceiling Height’s Impact on Top | – Higher ceilings dissipate heat and improve ventilation |
| Floor Units | – Taller ceilings create a sense of grandeur and openness |
| Purpose and Aesthetics of False | – Functional: house electrical wiring and plumbing |
| Ceiling in HDB Flats | – Aesthetic: add depth and visual interest |
| Enhancing False Ceiling Designs | – Recessed lighting and suspended panels for different lighting options |
| – Transforming the overall look and feel of the space | |
| Dos and Don’ts of HDB Renovation | – Adhere to maximum floor area ratio |
| – Properly dispose of renovation debris | |
| – Avoid unauthorized renovations | |
| Designing an Open-Concept Kitchen | – Benefits: sense of spaciousness, better airflow, natural light |
| in HDB Flats | – Overcoming challenges: limited space and privacy |
| – Tips: use light colors, kitchen island, clever storage solutions | |
| Maximizing Natural Lighting in HDB | – Choose the right window treatments |
| Flat | – Remove barriers to natural light |
| – Use mirrors and reflective surfaces to enhance brightness | |
| Utilizing Wall Space in HDB | – Install shelves, cabinets, and built-in wardrobes for storage |
| Renovation | – Create feature walls with cement screed or wallpaper |
| – Install wall-mounted fixtures to save space and enhance aesthetics | |
| Understanding Renovation Permits | – Apply for permits through HDB’s secured websites |
| – Adhere to guidelines for structural changes | |
| – Obtain necessary approvals for major renovations | |
| Using Built-in Furniture in HDB | – Maximize space utilization with custom-made furniture |
| Flats | – Design ideas: sleek minimalist or statement pieces |
| Maximizing Space with Open-Concept | – Use light colors, maximize natural light, and strategic furniture placement |
| Kitchens | – Overcome challenges with careful planning |
| – Consider a kitchen island for additional storage and counter space |
Understanding HDB Ceiling Height: Importance and Implications
Why is HDB ceiling height important in a flat?
HDB ceiling height plays a crucial role in determining the overall comfort and functionality of your flat.
A sufficient ceiling height is essential for proper air circulation, especially in our tropical climate.
It also allows for the installation of ceiling fans or chandeliers, adding aesthetic value to your living space.
Additionally, a higher ceiling creates an illusion of spaciousness, making your flat feel more open and inviting.
What are the implications of having a low ceiling height in an HDB flat?
Having a low ceiling height in your HDB flat can restrict your design options and limit the types of renovation work you can undertake.
It may make your space feel cramped and claustrophobic, affecting your overall comfort and enjoyment of the home.
Furthermore, a low ceiling height may have an impact on the resale value of your flat.
How does ceiling height affect the resale value of an HDB flat?
Ceiling height is an important factor that potential buyers consider when purchasing an HDB flat.
A higher ceiling can significantly enhance the perceived value of the property, as it provides a more desirable living environment.
On the other hand, a flat with a low ceiling height may be less appealing to buyers, potentially affecting its resale value.
Renovating Your HDB Flat: Tips and Considerations

What are the key considerations when renovating an HDB flat?
When renovating your HDB flat, it is important to consider the guidelines set by HDB.
These guidelines regulate the type of work allowed and ensure that the structural integrity of the building is maintained.
Additionally, it is crucial to hire a reputable renovation contractor or interior designer who has experience with HDB flats, as they will be familiar with the specific requirements and limitations of such properties.
How can you make the most of a limited ceiling height during your renovation?
While a limited ceiling height may pose some challenges, there are several strategies to make the most of the space.
Using light-colored paint, for example, can create an illusion of height and openness.
Opting for built-in storage solutions can help maximize floor space and reduce clutter.
Additionally, selecting furniture with clean lines and legs can give the illusion of a higher ceiling.
What are some popular renovation ideas for HDB flats with low ceiling heights?
For HDB flats with low ceiling heights, it is important to focus on creating a sense of spaciousness.
One popular renovation idea is to install mirrors strategically, as they can visually expand the space.
Another option is to install recessed lighting fixtures to save headroom.
Additionally, creating an open-concept layout by removing unnecessary walls can also help maximize the perceived space.
Exploring Different Ceiling Design Trends for HDB Flats
What are the latest ceiling design trends for HDB flats?
When it comes to ceiling design trends for HDB flats, there are several popular options.
False ceilings with recessed lighting are a common choice, as they add a touch of elegance and allow for better control of lighting.
Coffered ceilings, with their sunken panels, can create a sophisticated and luxurious feel.
Another trend is the use of exposed beams, which add character and a rustic charm to the space.
How can different ceiling designs enhance the overall aesthetics of an HDB flat?
Different ceiling designs have the power to transform the overall aesthetics of an HDB flat.
They can add visual interest and create focal points in the room.
For example, a statement pendant light fixture hanging from a high ceiling can become the centerpiece of a living or dining area.
Similarly, a coffered ceiling can give a room a grand and luxurious appeal.
What are some tips for selecting the right ceiling design for your HDB flat?
When selecting the right ceiling design for your HDB flat, it is important to consider the overall style and theme of your home.
Choose a design that complements the existing interior design and enhances the desired atmosphere.
Additionally, take into account the functionality of the space and any lighting requirements when finalizing your ceiling design.
HDB Guidelines on Ceiling Height and Renovation Works

What are the HDB guidelines regarding the minimum ceiling height for HDB flats?
HDB has established guidelines regarding the minimum ceiling height for HDB flats.
As per the current standards, the minimum ceiling height is set at 2.6 meters.
This ensures adequate living space for residents and allows for proper ventilation and electrical installations.
Can you make changes to the ceiling height during renovation, and if so, what are the restrictions?
While it is possible to make changes to the ceiling height during renovation, there are restrictions in place to ensure the structural integrity of the building is not compromised.
Any modifications that involve hacking of walls or altering the building’s structure require prior approval from HDB.
It is advisable to consult a professional renovation contractor or interior designer who can guide you through the process and make sure all necessary permits and regulations are followed.
What are the regulations for installing false ceilings in HDB flats?
Installing false ceilings in HDB flats also requires approval from HDB.
Additionally, reputable renovation contractors or interior designers will ensure that the false ceiling design complies with safety regulations, such as fire safety and electrical wiring standards.
It is crucial to engage professionals who have experience working with HDB flats to ensure the installation is done properly and safely.
Maximizing Floor-to-Ceiling Height: Creating a Sense of Space
How can you create a sense of space in an HDB flat with a low ceiling height?
Creating a sense of space in an HDB flat with a low ceiling height requires careful planning and strategic design choices.
One effective strategy is to use light colors on the walls and ceilings, as they reflect more light and make the space appear larger.
A well-thought-out furniture layout can also help create a sense of flow and openness.
Additionally, incorporating mirrors and using natural lighting can further enhance the perceived space.
What are some effective strategies for maximizing the floor-to-ceiling height?
To maximize the floor-to-ceiling height in your HDB flat, consider using vertical design elements such as tall and slim cabinets or bookshelves.
This draws the eyes upwards and creates a sense of height.
Opting for furniture with low profiles can prevent the space from feeling overcrowded.
Additionally, installing floor-to-ceiling curtains or drapes can create a visual illusion of taller windows and higher ceilings.
Are there any specific renovation techniques or materials that can help in maximizing the sense of space?
Several renovation techniques and materials can help maximize the sense of space in an HDB flat.
For example, using large format floor tiles can give the illusion of a bigger floor area.
Opting for built-in storage solutions can help declutter the space and create a more spacious feel.
Additionally, using glass partitions instead of solid walls can visually open up the space and allow natural light to flow through.
Hacks to Increase Ceiling Height in Your HDB Flat

Using Vertical Lines and Stripes to Create the Illusion
One of the easiest and most effective ways to make your ceiling appear higher is by using vertical lines and stripes in your interior design.
By incorporating vertical patterns on your walls, curtains, and furniture, you can create a sense of height and spaciousness in your HDB flat.
Strategic Lighting Placement to Enhance Height Perception
Proper lighting can greatly enhance the perception of ceiling height.
By strategically placing lights on the ceiling and using upward-facing light fixtures, you can draw the eyes upwards and create the illusion of a higher ceiling.
Additionally, using natural light and mirrors can further amplify the sense of height in your HDB flat.
Opting for Light Colors and Minimalistic Design for an Airy Feel
Choosing light colors for your walls, ceilings, and flooring can make your HDB flat feel more open and spacious.
Light hues reflect more light, making the room appear brighter and larger.
Additionally, adopting a minimalistic design approach with clean lines and clutter-free spaces can further enhance the airy feel of your HDB flat.
Resale Value and Ceiling Height: Factors that Influence Property Valuation
The Impact of Ceiling Height on Property Value
Ceiling height is a significant factor that can influence the resale value of your HDB flat.
Higher ceilings are generally preferred by buyers as they create an enhanced sense of space and luxury.
Properties with higher ceilings tend to fetch higher prices in the market compared to those with standard ceiling heights.
The Influence of Ceiling Height on Buyer Preferences
Buyers are often drawn to HDB flats with taller ceilings as they offer more flexibility in terms of design and furniture placement.
Higher ceilings also provide better natural ventilation and lighting, creating a more comfortable living environment.
Therefore, if you are planning to sell your HDB flat in the future, having a higher ceiling can significantly attract potential buyers.
Comparing the Valuation of Higher Ceiling HDB Flats to Standard Ones
Studies have shown that HDB flats with higher ceiling heights tend to have a higher valuation compared to those with standard ceiling heights.
The increase in valuation is a result of the perceived quality and desirability associated with taller ceilings.
Therefore, if you have the option to choose between a standard and higher ceiling HDB flat, it is advisable to consider going for the one with a taller ceiling.
Top Floor Units: Pros and Cons for HDB Flats

Advantages of Living in a Top Floor HDB Flat
Living in a top-floor HDB flat comes with several advantages.
Firstly, you can enjoy unobstructed views and greater privacy as there are no upper-floor neighbors.
Additionally, being on the top floor means less noise from foot traffic and potential disturbances from neighbors.
Moreover, top-floor units often receive more natural light and ventilation due to their higher elevation.
Challenges and Considerations of Top Floor Units
However, living on the top floor of an HDB flat also has its challenges.
The main concern is the heat insulation, as top-floor units tend to receive more direct sunlight and can become hotter compared to lower floors.
Additionally, the higher floor may require extra effort when it comes to maintenance and carrying heavy items up and down the stairs or lift.
How Ceiling Height Affects Top Floor Units
Ceiling height plays a crucial role in determining the comfort and aesthetics of top-floor units.
Higher ceilings can help dissipate heat and improve air circulation, making the space cooler and more comfortable.
Moreover, taller ceilings can create a sense of grandeur and openness, further enhancing the appeal of top-floor HDB flats.
The Role of False Ceiling in HDB Renovation: Function and Aesthetics
Purpose of Installing False Ceiling in HDB Flats
False ceilings are widely used in HDB flats for both functional and aesthetic purposes.
Functionally, false ceilings can house electrical wiring, air conditioning ducts, and plumbing systems, making them easily accessible for maintenance or repairs.
Aesthetically, false ceilings can add depth and visual interest to a room, allowing for various lighting options and creating a more luxurious ambiance.
Enhancing the Visual Appeal with False Ceiling Designs
False ceilings offer endless design possibilities to enhance the visual appeal of your HDB flat.
You can choose from various designs, patterns, and materials to create a unique and personalized look.
From recessed lighting to suspended panels, false ceilings can transform the overall look and feel of your space.
Potential Drawbacks and Maintenance of False Ceilings
While false ceilings can dramatically improve the aesthetics of your HDB flat, there are a few potential drawbacks to consider.
False ceilings can reduce the overall ceiling height, so it is important to carefully plan the installation to avoid making the room feel cramped.
Additionally, false ceilings require regular maintenance to prevent issues such as water leakage and accumulation of dust and debris.
Built-in Furniture for HDB Flats: Space-Saving Solutions and Design Ideas
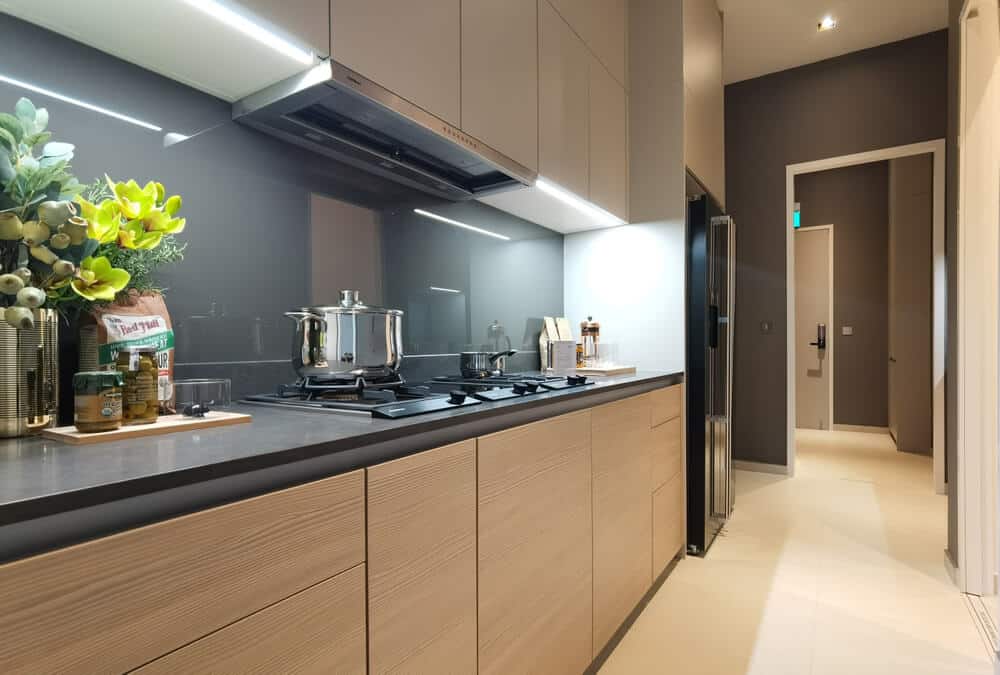
Maximizing Space Utilization with Built-in Furniture
Space is a valuable commodity in HDB flats, and built-in furniture can help you optimize every inch of your living space.
From built-in wardrobes to kitchen cabinets, these custom-made furniture pieces are designed to fit seamlessly into your HDB flat, providing ample storage without occupying unnecessary floor space.
Design Ideas for Built-in Furniture in HDB Flats
When it comes to designing built-in furniture for your HDB flat, there are endless possibilities.
You can opt for sleek, minimalist designs that blend seamlessly with your overall home decor, or choose statement pieces that add character and uniqueness to your space.
The key is to strike the right balance between functionality and aesthetics.
Customization Options for Built-in Furniture
One of the biggest advantages of built-in furniture is the ability to customize it according to your needs and preferences.
Whether you need extra shelves, hidden compartments, or a specific color or finish, built-in furniture can be tailored to suit your requirements.
This allows you to create a personalized and efficient storage solution for your HDB flat.
Walls to Create: Utilizing Wall Space in Your HDB Renovation
When renovating your HDB flat, it’s important to make the most of every available space, including the walls.
Walls can be utilized for storage, creating feature walls, and installing wall-mounted fixtures.
Maximizing wall space for storage
To maximize storage in your HDB flat, consider installing shelves, cabinets, or built-in wardrobes on the walls.
This allows you to efficiently organize your belongings and create a clutter-free living environment.
Creating a feature wall
A feature wall can add character and style to your HDB flat.
Consider using materials like cement screed or adding wallpaper to create an eye-catching focal point in your living area or bedroom.
Installing wall-mounted fixtures
Wall-mounted fixtures such as television brackets, shelves, or mirrors can help save space and enhance the overall functionality and aesthetic of your HDB flat.
Renovation Permit for HDB Flats: Understanding the Process and Requirements

Before starting any major renovation work in your HDB flat, you need to obtain a renovation permit from the Housing Development Board (HDB).
Understanding the process and requirements is crucial to ensure a smooth renovation journey.
Applying for a renovation permit
To apply for a renovation permit, homeowners need to apply to HDB’s secured websites.
It is important to share sensitive information only on official and secure platforms to protect your data.
Understanding the guidelines for structural changes
HDB has specific guidelines for structural changes, such as hacking walls or altering the floor slab.
It is essential to familiarize yourself with these guidelines to ensure your renovation plans comply with HDB’s regulations.
Obtaining necessary approvals for major renovations
For major renovations, such as redoing the entire kitchen or combining two units, additional approvals may be required.
Consult with HDB regarding your plans to determine the necessary permits and approvals.
Renovation Dos and Don’ts: HDB Guidelines and Regulations
HDB has established guidelines and regulations that homeowners must adhere to when renovating their flats.
It is important to be aware of these dos and don’ts to avoid unnecessary complications or penalties.
Adhering to the maximum floor area ratio
HDB flats have a maximum floor area ratio (FAR) that determines the size of your flat.
It is essential to ensure that your renovation plans comply with the FAR to avoid any legal issues.
Ensuring proper disposal of renovation debris
Proper disposal of renovation debris is important to maintain a clean and safe environment.
Arrange for proper disposal services or consider recycling options for materials like grout, vinyl flooring, or laminate.
Avoiding unauthorized renovations
Unauthorized renovations can lead to penalties and legal complications.
Always seek the necessary permits and approvals from HDB before undertaking any renovations to ensure compliance with regulations.
Open-Concept Kitchen in HDB Flats: Pros, Cons, and Design Tips
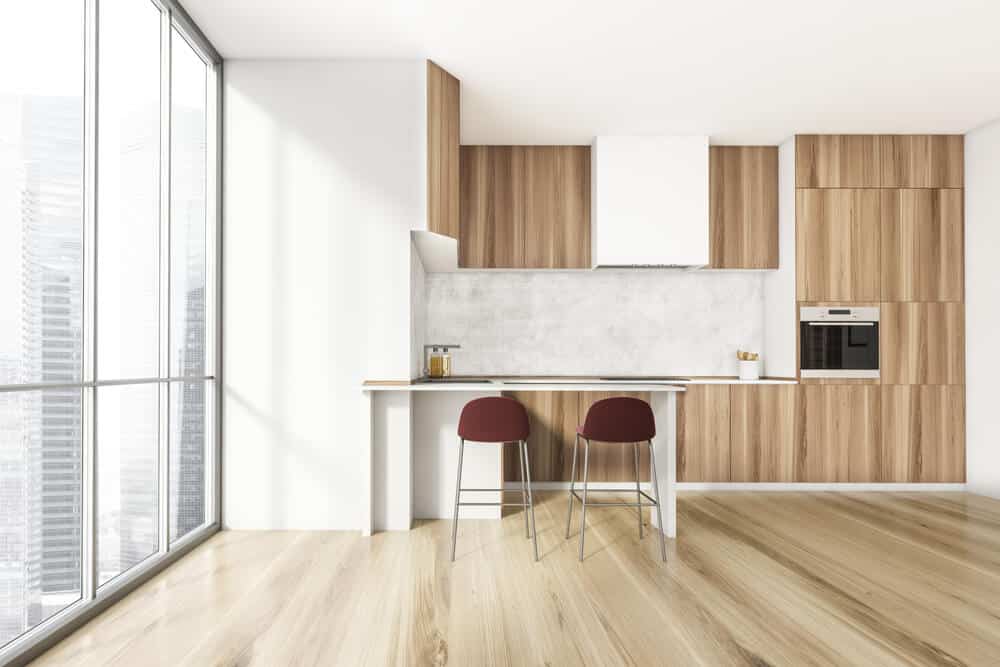
Open-concept kitchens have become increasingly popular in modern home design.
If you’re considering incorporating an open-concept kitchen in your HDB flat, there are several factors to consider.
Benefits of open-concept kitchens
An open-concept kitchen can create a sense of spaciousness and facilitate social interactions.
It allows for better airflow and natural light to flow through the space, making it an ideal choice for smaller HDB flats.
Overcoming challenges in designing an open-concept kitchen
Designing an open-concept kitchen in an HDB flat may pose some challenges, such as limited space and the need to maintain privacy.
However, with careful planning and strategic placement of kitchen fixtures, these challenges can be overcome.
Tips for incorporating an open-concept kitchen in your HDB flat
If you’re looking to incorporate an open-concept kitchen in your HDB flat, consider using light colors, installing a kitchen island for additional storage and counter space, and utilizing clever storage solutions to maximize functionality.
Maximizing Natural Lighting in Your HDB Flat: A Guide to Brighter Spaces
Natural light can transform your HDB flat, creating a brighter and more inviting living environment.
Here are some tips to maximize natural lighting in your space.
Choosing the right window treatments
Opt for sheer curtains or blinds that allow natural light to filter through while still providing privacy.
Avoid heavy drapes or dark-colored window treatments that can block light.
Removing barriers to natural light
Ensure that windows are not obstructed by furniture or other objects.
Keep windows clean to allow maximum light penetration into your HDB flat.
Using mirrors and reflective surfaces to enhance natural light
Strategically placing mirrors and reflective surfaces can help bounce natural light around the room, making it appear larger and brighter.
Consider incorporating mirrored furniture or adding a large mirror on an opposite wall to maximize the effect.
Conclusion
In conclusion, understanding the importance of HDB ceiling height is essential for creating a comfortable and functional living space.
A sufficient ceiling height promotes proper air circulation, allows for aesthetic installations like ceiling fans, and creates a sense of spaciousness, all of which contribute to the overall well-being and enjoyment of your flat.
Low ceiling heights can have implications on design options, and comfort, and potentially affect the resale value of your HDB flat.
However, with the right renovation strategies, it is possible to make the most of limited ceiling heights and enhance the perceived space and aesthetics of your home.
Frequently Asked Questions
What is the standard ceiling height for HDB flats?
A hdb circuit breaker box, also known as a db box, is an electrical panel that controls the distribution of electrical power to different parts of a HDB unit.
Can I hack the walls in my HDB flat?
Hacking walls in your HDB flat are subject to certain guidelines and restrictions imposed by HDB.
You should refer to HDB’s guidelines and obtain the necessary permit before carrying out any wall-hacking work.
It is important to engage a professional contractor who can ensure that the hacking works are done properly and safely.
What is screening in the context of HDB flats?
Screeding refers to the process of applying a layer of cement mortar on the floor surface to create a smooth and level finish.
This is usually done before laying tiles or other types of flooring.
Screeding helps to ensure that the floor surface is even and prevents any unevenness or dips.
What does it mean for a flat to be in good condition?
A flat in good condition refers to a flat that is structurally sound and does not have any major defects or issues.
It means that the flat is in a well-maintained state and is free from any significant damage or deterioration.
A flat in good condition is important for a smooth renovation project and ensures that the structural integrity of the flat is not compromised.
Can I install a mezzanine floor in my HDB flat?
No, HDB does not allow the installation of a mezzanine floor in HDB flats.
This is because mezzanine floors may pose safety risks and can potentially compromise the structural integrity of the flat.
It is important to adhere to HDB rules and regulations to ensure the safety and well-being of residents.
Can I install built-in cabinets and railings in my HDB flat?
Yes, you are allowed to install built-in cabinets and railings in your HDB flat.
However, you should ensure that the installation is done properly and safely and that it does not affect the structural walls or components of the flat.
Engaging a professional contractor who is familiar with HDB regulations and guidelines can help you achieve your desired design preferences while ensuring compliance with HDB rules.
What are wet areas in an HDB flat?
Wet areas in an HDB flat typically refer to areas such as bathrooms and kitchens where water is commonly used.
These areas require special attention and consideration during renovation to ensure proper waterproofing and to prevent water damage.
Installing a waterproof membrane and providing adequate ventilation are some of the measures that should be taken to protect the flat from water-related issues.
What is the minimum floor-to-ceiling height required in HDB flats?
The minimum floor-to-ceiling height required in HDB flats is 2.4 meters.
This is to ensure that there is sufficient headroom for occupants and to maintain a comfortable living environment.
It is important to consider this requirement when planning your renovation project.
Can I install gas pipes in my HDB flat?
Yes, you are allowed to install gas pipes in your HDB flat for cooking purposes.
However, it is important to engage a licensed gas service worker to carry out the installation and ensure that it is done safely and according to the necessary regulations and guidelines.
What should I do as a buyer if I want to renovate my newly purchased HDB flat?
If you are a first-time buyer of a newly built HDB flat, you can refer to HDB’s guide to renovating your HDB for information and guidelines on the renovation process.
It is important to familiarize yourself with HDB’s rules and regulations to ensure a smooth and hassle-free renovation experience.
Additionally, you should also check whether the flat is in good condition and consider any necessary repairs or upgrades.


