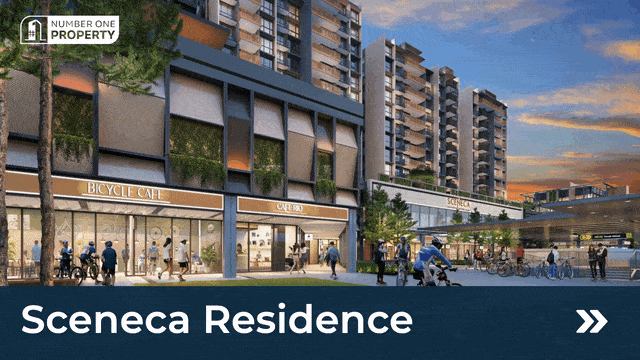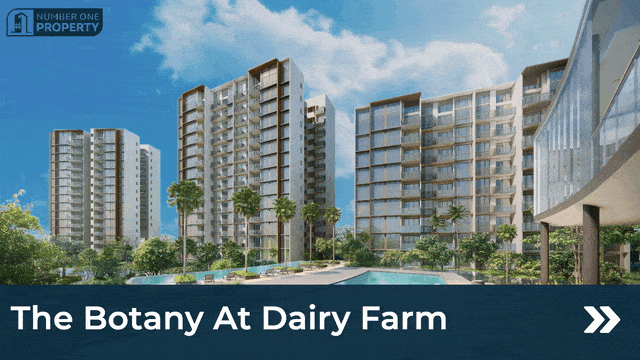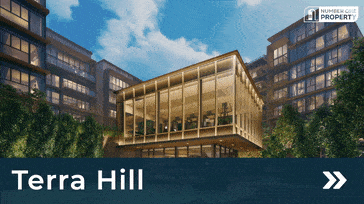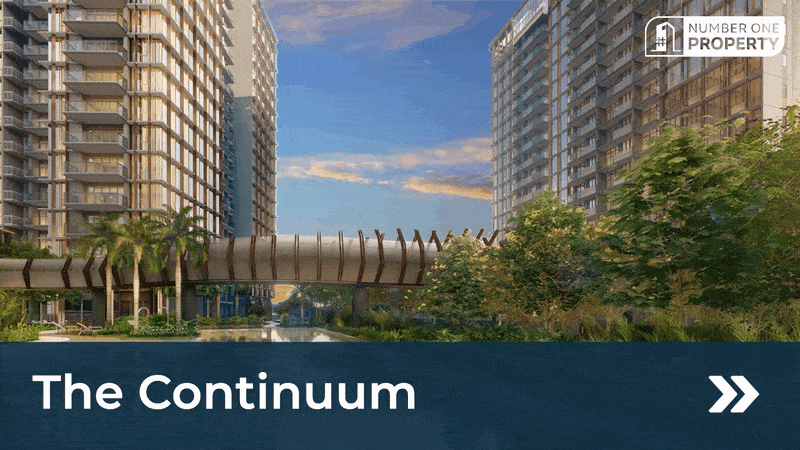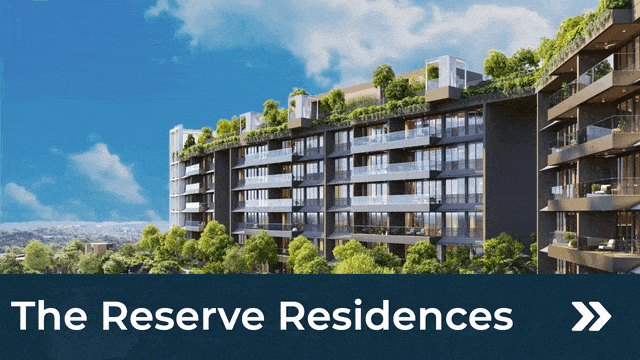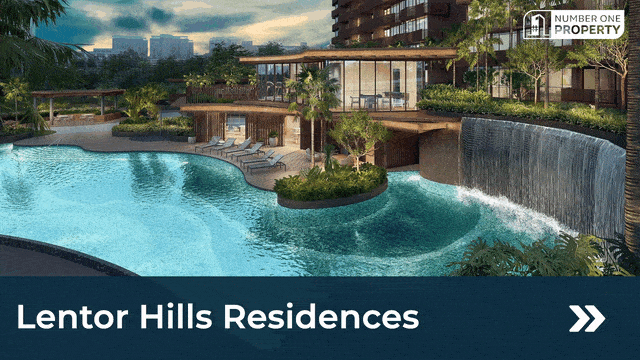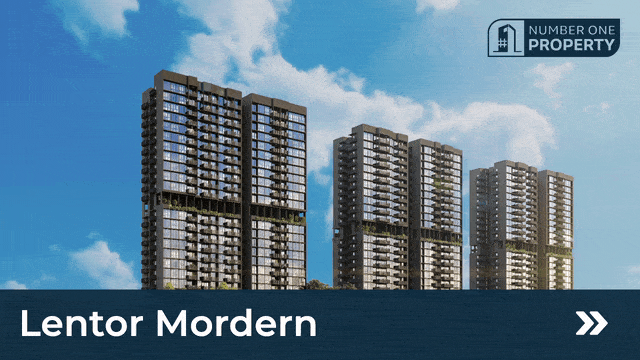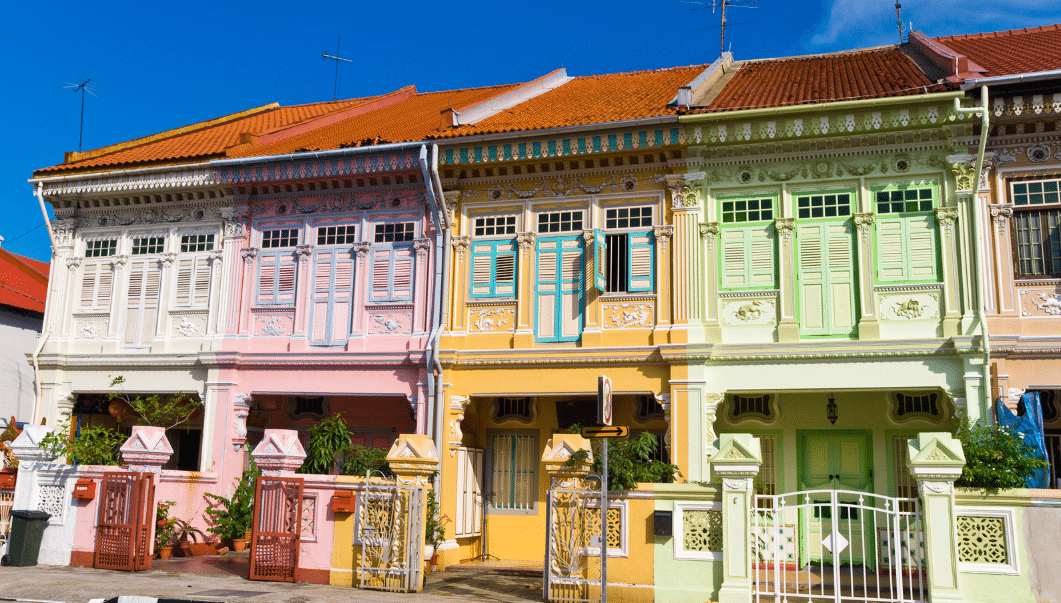
Step into the world of terrace houses, where architectural elegance and community spirit intertwine.
These unique row houses in vibrant cities like Singapore hold a captivating blend of tradition and innovation.
Imagine strolling down a charming street, where each terrace house stands shoulder to shoulder with its neighbors, sharing walls and stories.
This unity in design creates a sense of togetherness at the heart of terrace house living.
Key Takeaways
- Definition and Common Features: Terrace houses, also known as row houses or townhouses, share common walls with neighboring houses on both sides. They are typically built in a row, creating a uniform design and efficient use of space.
- Differences from Other Housing Types: Terrace houses differ from detached or semi-detached houses in that they are built in a row and share walls. This design is common in urban areas with limited land space.
- Architectural Characteristics: Terrace houses have multiple floors, with the ground floor as the main living area and upper floors for bedrooms. They often feature small front yards, distinctive architectural styles, and various designs depending on region and time period.
- Historical Origins: Terrace houses originated in Europe in the 16th century as a solution to urban living challenges, providing compact and affordable housing.
- Evolution of Design: Over time, terrace houses evolved from simple structures to elaborate and ornate designs. Today’s designs blend traditional and modern elements, with a focus on open floor plans and sustainable materials.
- Famous Singaporean Terrace Houses: Pegu Road, Stirling Road, and Jalan Bahagia are examples of iconic terrace house locations in Singapore.
- Architectural Styles in Singapore: Terrace houses in Singapore showcase a range of architectural styles reflecting the city’s multicultural heritage, including Peranakan, Art Deco, and British colonial styles.
- Singaporean Terrace House Features: Singaporean terrace houses are known for their narrow width, long rectangular shape, efficient layouts, and colorful facades.
- Terrace House Living Experience: Living in a terrace house fosters a sense of community due to close neighbor proximity. Private outdoor spaces, multi-level layouts, and ample personal space contribute to a unique residential experience.
- Advantages and Community Interaction: Terrace house living offers efficient space use, a sense of security, and promotes community interaction. Shared walls and common spaces encourage socialization and unity among residents.
Understanding Terrace Houses: Exploring the Concept and Design
What is a terrace house?
A terrace house, a row house, or a townhouse is a type of residential property that shares common walls with neighboring houses on both sides.
They are typically built in a series, creating a row of homes connected.
Each house in the row usually has similar architectural features, producing uniformity in design.
How are terrace houses different from other types of housing?
Terrace houses differ from other housing types, such as detached or semi-detached houses, in that they are built in a row and share common walls with their neighbors.
This design allows for efficient use of space and promotes a sense of community among residents.
Terrace houses are commonly found in urban areas with limited land space.
What are the common features of terrace house design?
Terrace houses typically have multiple floors, with the ground floor as the main living area and the upper floors for bedrooms and other private spaces.
They often have a small front yard or porch, and the entrance is usually on the ground floor.
Terrace houses are also known for their distinct architectural styles, which can vary depending on the region and period.
The Evolution of Terrace Houses: From Historical Origins to Modern Trends
Where did the concept of terrace houses originate?
The concept of terrace houses can be traced back to Europe, which first emerged in the 16th century.
They were initially built as a solution to urban living, providing compact and affordable housing for the growing population.
Terrace houses quickly gained popularity and spread to other parts of the world, including Asia, where they continue to be a prevalent housing option.
How have terrace houses evolved over time?
Over the centuries, terrace houses have undergone various changes in design and construction.
In the early days, they were often simple structures made of wood or stone.
However, as architectural techniques advanced, terrace houses became more elaborate and ornate, with intricate details and decorative elements.
Today, terrace houses are a blend of traditional and modern design, incorporating elements of both historical and contemporary styles.
What are the current trends in terrace house design?
A focus on open floor plans, natural light, and sustainable materials characterizes modern terrace house design.
Many homeowners now opt for eco-friendly features like solar panels and rainwater harvesting systems.
There is also a growing trend towards incorporating green spaces, such as rooftop gardens, into terrace house design, creating a harmonious blend of nature and urban living.
Singapore’s Iconic Terrace Houses: Architecture, Styles, and Unique Features
What are some famous terrace houses in Singapore?
Singapore is home to numerous iconic terrace houses that showcase the rich architectural heritage of the city-state.
One such example is Pegu Road, known for its well-preserved shophouses that date back to the 1950s.
Stirling Road is another notable location, with its beautiful two-story terrace houses.
Jalan Bahagia is also worth mentioning, as it is home to a diverse range of terrace house styles.
What architectural styles are commonly found in terrace houses?
In Singapore, terrace houses are in various architectural styles, reflecting the city’s multicultural heritage.
Some common types include Peranakan, which incorporates Chinese and Malay influences, and Art Deco, known for its geometric shapes and decorative motifs.
British colonial-style terrace houses can also be found in specific neighborhoods, adding a touch of historical charm to the cityscape.
What are the unique features of Singaporean terrace houses?
Singaporean terrace houses are known for their distinctive features, such as their narrow width and long, rectangular shape.
Many terrace houses in Singapore have a well-designed layout that maximizes the use of space.
The front facade often features intricate details and decorative elements, showcasing the craftsmanship of the era in which they were built.
Terrace houses in Singapore are also known for their colorful facades, adding vibrancy to the streetscape.
Terrace House Living: Exploring the Residential Appeal and Lifestyle

What is it like to live in a terrace house?
Living in a terrace house offers a unique residential experience.
The proximity to neighbors fosters a sense of community and provides opportunities for social interaction.
Terrace houses often have a private outdoor space, such as a backyard or rooftop terrace, where residents can relax and enjoy fresh air.
The multi-level layout of terrace houses also allows for flexible living arrangements and ample personal space for each family member.
What are the advantages of terrace house living?
There are several advantages to living in a terrace house.
One of the key benefits is the efficient use of space.
Terrace houses maximize the available land area by building in a row, allowing for more housing units in a limited space.
This makes terrace houses ideal for urban areas with high population density.
Additionally, terrace house living offers a sense of security, as the proximity to neighbors can provide a sense of community and support.
How does terrace house living promote community interaction?
Living in a terrace house promotes community interaction due to the proximity of neighbors.
The shared walls and common spaces allow residents to interact and form connections.
Terrace house communities often organize events and activities, fostering residents’ sense of belonging and camaraderie.
This sense of community is further strengthened by the shared amenities, such as parks or playgrounds, which encourage residents to socialize and engage in recreational activities.
Terrace Houses in Singapore: Balancing Tradition and Innovation in Design
How does Singapore preserve the traditional elements of terrace house design?
Singapore is committed to preserving the traditional elements of terrace house design while embracing innovation.
The Urban Redevelopment Authority (URA) has guidelines to protect the heritage value of terrace houses, ensuring that any renovations or modifications align with the original design.
This helps to maintain the historical character of terrace house neighborhoods and preserve their unique charm.
What innovative design features can be found in modern terrace houses?
Modern terrace houses in Singapore often incorporate innovative design features that enhance the living experience.
From smart home technology to energy-efficient solutions, homeowners can customize their terrace houses according to their preferences.
Some modern terrace houses incorporate sustainable design principles, such as green roofs and rainwater harvesting systems, which contribute to environmental conservation and promote a healthier living environment.
Where are some popular districts for terrace houses in Singapore?
Singapore has several famous districts known for their terrace houses.
Balestier is a neighborhood renowned for its historical terrace houses, many of which have been preserved to maintain their original charm.
Other famous districts for terrace houses include Joo Chiat, Katong, and Tiong Bahru.
These neighborhoods offer a unique blend of old-world charm and modern amenities, making them highly sought-after residential areas.
Unveiling the Architectural Charm of Terrace Houses: Features and Details

The Characteristic Row Houses
Terrace houses are known for their characteristic row arrangement, where multiple homes are joined continuously.
This architectural style lends a unique charm to the neighborhood and creates a sense of unity among the houses.
Each terrace house has its facade but is seamlessly connected, forming a visually appealing streetscape.
Understanding the Style of Terrace Houses
Terrace houses are designed in various styles, depending on the period and cultural influences.
Georgian-style terraced houses, Victorian brick townhouse homes, and even modern interpretations of terrace house designs in Singapore.
These styles reflect the evolving tastes and preferences of homeowners throughout history.
Exploring Different Terrace Home Designs
Terrace houses come in a range of designs, offering flexibility to homeowners.
Some terrace houses feature a coach house or rear house, providing additional space for living or storage.
Others may have a well-designed interior courtyard or garden, creating a peaceful oasis in the city’s heart.
The possibilities are endless when it comes to terrace home designs.
Terrace House Development: How Developers Shape the Landscape of Singapore
Maximizing Land Use with Terrace Houses
In land-scarce Singapore, developers play a crucial role in shaping the landscape by maximizing land use.
Terrace houses are an excellent solution for optimizing space, as they can accommodate multiple houses within a limited area.
This efficient land use allows more people to enjoy the benefits of landed property in Singapore.
Terrace Houses and Efficient Space Management
Efficient space management is a critical consideration in the development of terrace houses.
Developers strive to create homes that maximize indoor and outdoor space, ensuring residents have ample room to live and relax.
Clever floor plans and innovative storage solutions are often employed to make the most of every square meter.
The Evolution of Terrace House Developments
Terrace house developments have come a long way since their inception.
In the past, terrace houses were built mainly using wood-frame construction, but today, they can be found in various materials, including brick, concrete, and steel.
The evolution of terrace house designs reflects homeowners’ changing needs and tastes.
Maximizing Land Use: Terrace Houses and Their Efficient Space Management
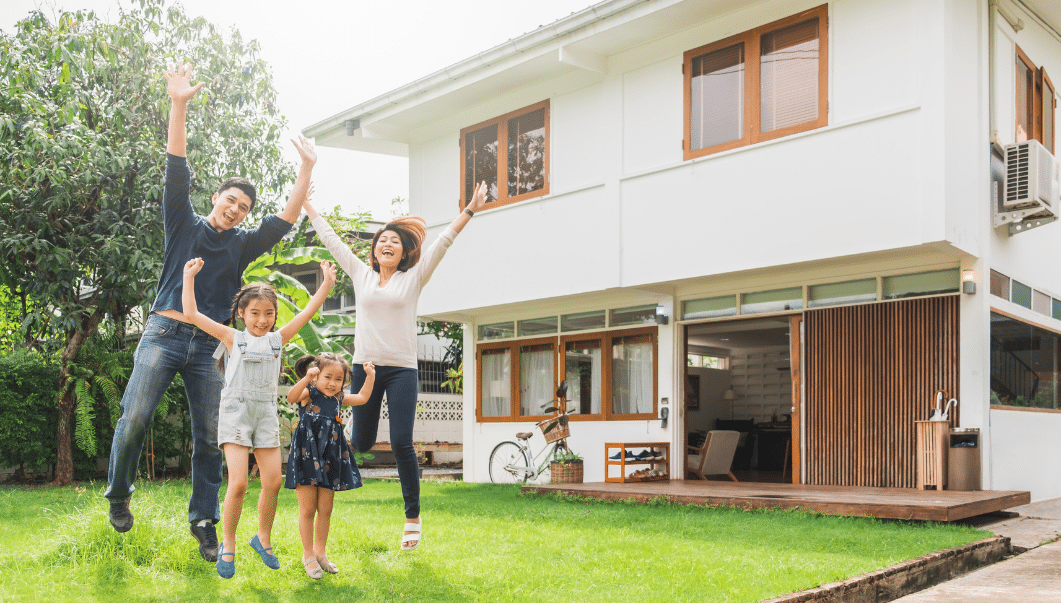
The Benefits of Terrace House Designs
There are numerous benefits to living in a terrace house.
The efficient space management allows for a spacious and comfortable living environment, even amid a bustling city.
Terrace houses also provide privacy and exclusivity, as each has a separate entrance and outdoor space.
Space Optimization Techniques in Terrace Houses
Space optimization is a critical consideration in terrace house designs.
Architects and interior designers employ various techniques to maximize the available space.
This can include clever storage solutions, multifunctional furniture, and natural light to create the illusion of a larger area.
Creative Ideas for Terrace House Interiors
The interior design of a terrace house can significantly enhance the overall living experience.
Homeowners have the freedom to express their style and create a space that is truly unique to them.
From open-concept layouts to stylish finishes, there are endless creative ideas for terrace house interiors.
Terrace House vs. Other Property Types: Comparing Design and Residential Benefits
Advantages of Living in a Terrace House
Living in a terrace house offers numerous advantages compared to other property types.
The spacious layout, private outdoor space, and sense of community make terrace houses attractive for families and individuals alike.
Unlike high-rise apartments, terrace houses also provide a sense of stability and permanence.
Terrace Houses vs. HDB Flats
While HDB flats are Singapore’s most common type of housing, terrace houses offer distinct advantages.
Terrace houses provide greater privacy, as each unit has its independent entrance.
The larger living spaces and private outdoor areas also make terrace houses more suitable for families with children or those who value outdoor activities.
Terrace Houses vs. Semi-Detached Homes
Semi-detached homes are often considered a step up from terrace houses, offering more space and privacy.
However, terrace houses have their unique advantages.
Terrace houses are usually more affordable than semi-detached homes, making them accessible to a broader range of homebuyers.
Additionally, terrace houses often have narrow street frontages, allowing for a more intimate and cozy neighborhood atmosphere.
Terrace House Height and Width: Understanding Variations and Implications

Height Restrictions for Terrace Houses
Regarding terrace house designs, height restrictions are an essential consideration.
Per the envelope control guidelines set by the authorities, terrace houses are subject to certain height limitations.
These restrictions ensure that terrace houses blend harmoniously with the surrounding landscape and maintain the neighborhood’s integrity.
Width Considerations in Terrace House Designs
Along with height restrictions, width considerations play a vital role in terrace house designs.
Terrace houses are typically built on narrow lots, requiring careful planning and innovative design solutions.
Architects must balance the desire for spacious living areas with the available width of the lot, resulting in unique and creative architectural solutions.
Balancing Height and Width in Terrace House Architecture
Balancing height and width is a crucial aspect of terrace house architecture.
Architects strive to create designs that maximize the house’s vertical and horizontal dimensions, ensuring a harmonious and visually pleasing result.
The careful balance of height and width contributes to terrace houses’ overall appeal and functionality.
The Role of Terrace Houses in Singapore’s Urban Redevelopment
What are terrace houses?
Terrace houses, also known as row houses or townhouses, are a type of domestic building characterized by a row of identical or mirror-image houses sharing side walls.
They typically consist of three floors, with the upper floor windows facing the front or rear of the building.
Terrace houses are typical in many countries worldwide, including Singapore.
Why are terrace houses significant in Singapore?
Terrace houses are significant in Singapore’s urban landscape and architectural heritage.
These buildings are a testament to the city-state’s history and development, representing a distinct architectural style that blends Western and Chinese influences.
Terrace houses are significant in Singapore because they reflect the city’s multicultural identity and remind it of its colonial past.
How have terrace houses contributed to urban redevelopment?
Terrace houses have been instrumental in Singapore’s urban redevelopment efforts.
Many historic terrace house neighborhoods have been revitalized and transformed into vibrant communities, attracting locals and tourists alike.
These traditional buildings’ preservation and adaptive reuse have contributed to Singapore’s cultural preservation and enhanced the city’s livability and attractiveness as a tourist destination.
Neighborhood Dynamics: How Terrace Houses Contribute to Community Fabric
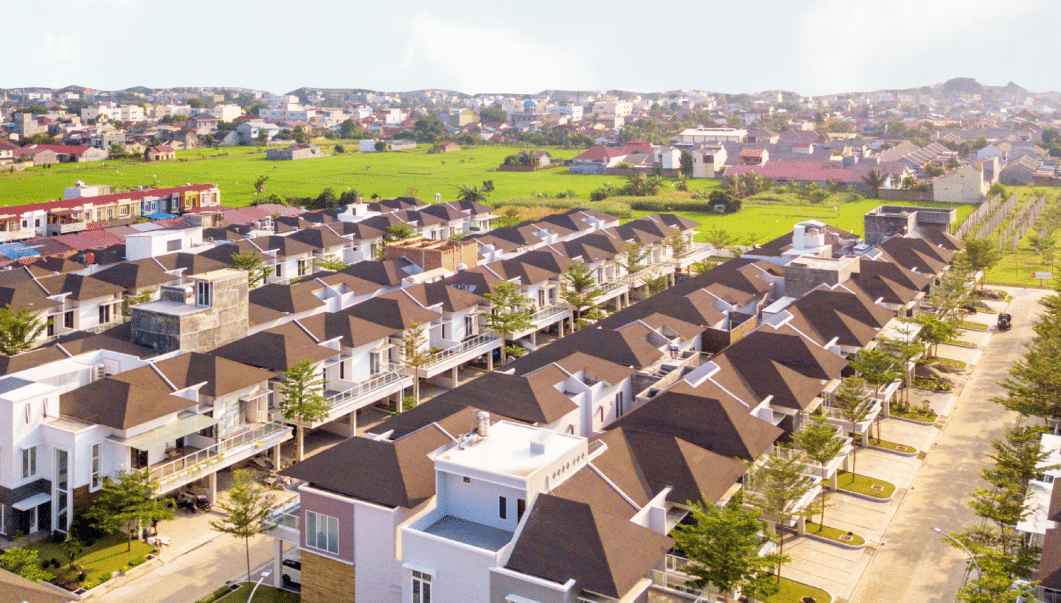
How do terrace houses promote a sense of community?
Terrace houses are conducive to building strong community bonds.
The narrow footprint of these houses encourages interaction between neighbors, allowing residents to develop close-knit relationships.
The shared walls and common courtyards create opportunities for spontaneous gatherings, fostering a sense of belonging and togetherness among the residents.
These close community ties can result in a safer and more vibrant neighborhood.
What are the social benefits of living in a terrace house?
Living in a terrace house offers several social benefits.
The proximity to neighbors encourages social interaction and a sense of belonging.
The communal spaces such as parks, playgrounds, and community centers within terrace house neighborhoods provide opportunities for residents to engage in recreational activities and build social connections.
Additionally, terrace house communities often organize events and activities, fostering unity and camaraderie.
What are some examples of terrace house neighborhoods in Singapore?
Singapore is home to several well-preserved and thriving terrace house neighborhoods.
Balestier Road, Neil Road, and the Savannah Historic District are just a few examples of communities that showcase the charm and character of terrace houses.
These areas have become popular residential and tourist destinations, attracting individuals who appreciate terrace houses’ architectural beauty and historical significance.
Embracing Sustainability: Terrace Houses and Their Economic and Environmental Impact
How do terrace houses support sustainable living?
Terrace houses are well-suited for sustainable living practices.
Their compact design and efficient use of space can help minimize energy consumption.
Additionally, terrace houses often feature large windows allowing ample natural light and ventilation, reducing the need for artificial lighting and air conditioning.
Furthermore, terrace house communities can adopt eco-friendly initiatives such as rainwater harvesting, green roofs, and community gardens, promoting a greener and more sustainable way of living.
What are the economic advantages of terrace house living?
Terrace houses contribute to Singapore’s economy in various ways.
The preservation and restoration of historic terrace houses attract tourists and heritage enthusiasts, boosting the tourism sector.
Terrace house neighborhoods also support local businesses, as these areas often feature a mix of shops, restaurants, and cafes.
Furthermore, terrace houses can be a sought-after choice for homeowners, enhancing property values and generating economic activity in the real estate market.
What environmental considerations are taken into account when designing terrace houses?
Architects and urban planners consider environmental factors to promote sustainability when designing terrace houses.
Building materials such as brick and stone walls provide natural insulation, reducing energy consumption for heating and cooling.
The strategic placement of windows and features like footway porches allow for adequate airflow and ventilation, improving indoor air quality.
Additionally, terrace houses often have small courtyards or gardens, which can help mitigate heat island effects and promote biodiversity in urban areas.
Interior Innovations: Designing Comfortable and Functional Terrace House Interiors
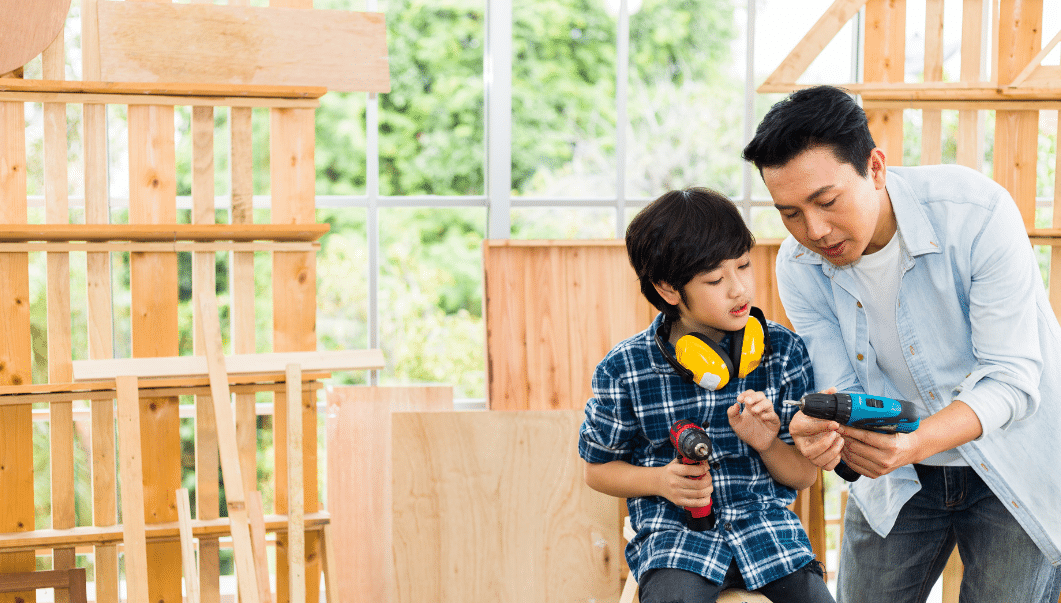
What are some common interior design features of terrace houses?
Terrace houses often feature open layouts, allowing for flexible interior design options.
Standard interior design features include spacious living areas, high ceilings, and large windows that maximize natural light.
These houses also often blend modern and traditional elements, combining contemporary finishes with classic architectural details.
How can terrace house interiors be optimized for space?
Optimizing space is critical in terrace house interiors due to their compact footprint.
Clever storage solutions, such as built-in shelves and cabinets, can help maximize usable space.
Additionally, utilizing multifunctional furniture, such as sofa beds or extendable dining tables, can provide flexibility and versatility.
Designing an open-plan layout and using light colors can also create the illusion of a larger space.
What are some examples of innovative terrace house interior designs?
Numerous examples of innovative terrace house interior designs showcase creativity and functionality.
Some plans incorporate mezzanine levels or loft spaces to maximize vertical space.
Others use skylights or strategically placed windows to bring in more natural light.
Clever use of mirrors, glass partitions, and sliding doors can create a sense of openness and enhance the overall aesthetic appeal of the interior.
Reshaping the Future of Terrace Houses: Adaptive Reuse and Renovation Strategies
What is adaptive reuse in the context of terrace houses?
Adaptive reuse refers to repurposing existing terrace houses for new uses.
It involves the conversion of these heritage buildings into functional spaces that serve modern-day needs while preserving their architectural and historical significance.
Adaptive reuse is a sustainable approach that allows terrace houses to continue contributing to the urban fabric while adapting to changing societal demands.
Why is the renovation of terrace houses important for preserving heritage?
The renovation and preservation of terrace houses are crucial for maintaining Singapore’s architectural heritage.
These buildings are often associated with significant historical events and represent a unique era in the city’s development.
By renovating and restoring terrace houses, we ensure the longevity of these historic structures, allowing future generations to appreciate and learn from Singapore’s rich heritage.
What are some successful examples of adaptive reuse projects involving terrace houses?
Several successful examples of adaptive reuse projects have breathed new life into terrace houses in Singapore.
One notable example is the New York Brooklyn Heights Historic District conservation well, where terrace houses have been transformed into stylish and contemporary living spaces.
In Singapore, the adaptive reuse of terrace houses along Orchard Road into boutique hotels and upscale restaurants has revitalized these historic structures and added a touch of charm to the bustling shopping district.
Conclusion
Step into a world where history intertwines with innovation, and architecture tells tales of tradition and adaptation.
Terrace houses, those iconic row dwellings, stand as silent witnesses to the evolution of urban living.
These architectural gems across Singapore’s vibrant neighborhoods are more than just buildings; they are living testaments to a multicultural past and a sustainable future.
Imagine strolling down quaint lanes, where each terrace house tells a story.
From the intricate facades of Peranakan-inspired designs to the sleek lines of modern interpretations, terrace houses offer a visual symphony that captivates the eye and resonates with the heart.
It’s a symphony that echoes across time, embracing historical nuances while embracing contemporary trends.
But terrace houses are more than just charming facades.
They are vibrant communities woven together by shared walls and open courtyards.
Neighbors become friends, front porches become meeting points, and history becomes a daily life.
Preserving these houses safeguards Singapore’s architectural heritage and nurtures the essence of community living, fostering relationships that enrich lives.
Frequently Asked Questions
What are terrace houses?
Terrace houses are residential properties typically built in rows, sharing side walls.
How are terrace houses different from other types of houses?
Terrace houses are known for their distinctive feature of being built in a row, with each home sharing walls with its neighbors on both sides.
What is the origin of terrace houses?
Terrace houses were initially built in the 19th century as a response to the increase in population and the need for more affordable housing.
Do terrace houses have their land?
Yes, terrace houses typically have their land size, although they may be smaller than detached or semi-detached houses.
What is the typical floor space of a terrace house?
The floor space of a terrace house can vary depending on the design and layout, but they generally have a smaller floor area than other types of homes.
Are terrace houses common in urban areas?
Terrace houses are commonly found in urban areas with limited space, allowing for more efficient singapore land use.
Are terrace houses only found in specific countries?
Terrace houses are found in many countries worldwide but ubiquitous in cities with a strong British colonial influence, such as Singapore and Malaysia.
Can terrace houses be renovated or expanded?
Terrace houses are often can be renovated or expanded, but any modifications should adhere to local building regulations and requirements.
Are terrace houses still being built today?
While the construction of new terrace houses has decreased in recent years, there are still some areas where terrace houses are being built to preserve the architectural heritage of a place.
What is the significance of terrace houses in Singapore?
Terrace houses have played a significant role in the housing history of Singapore and have contributed to the city’s unique architectural landscape.


