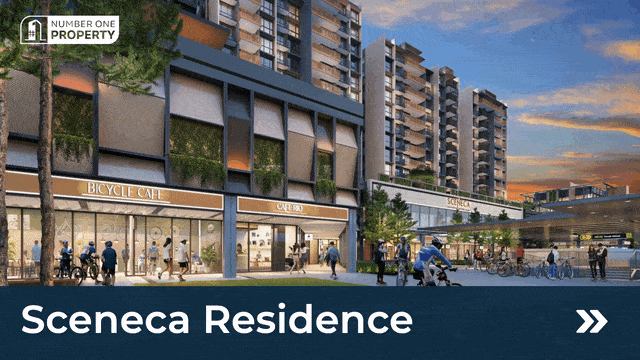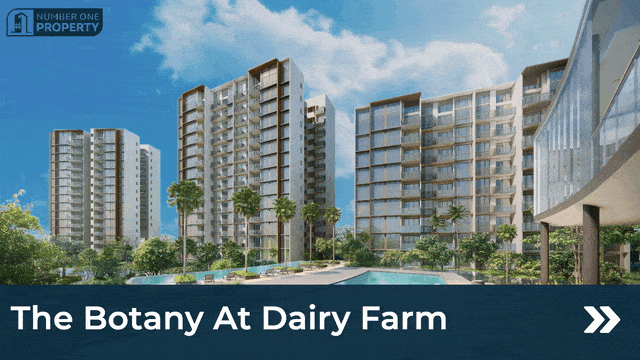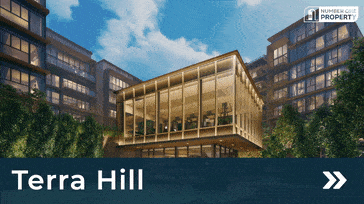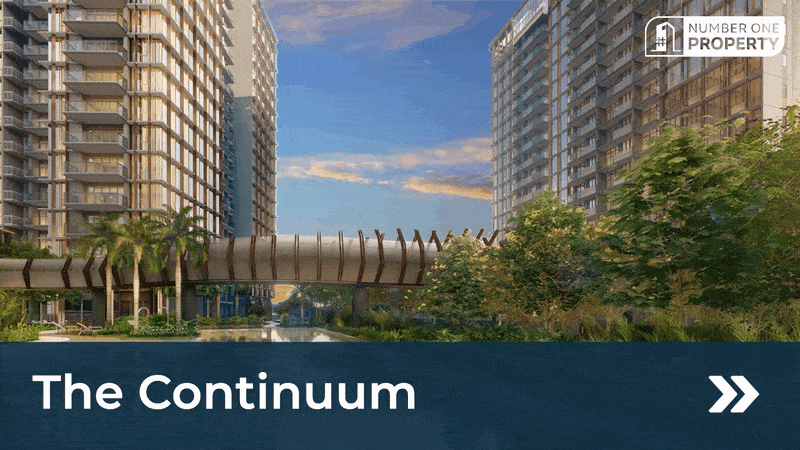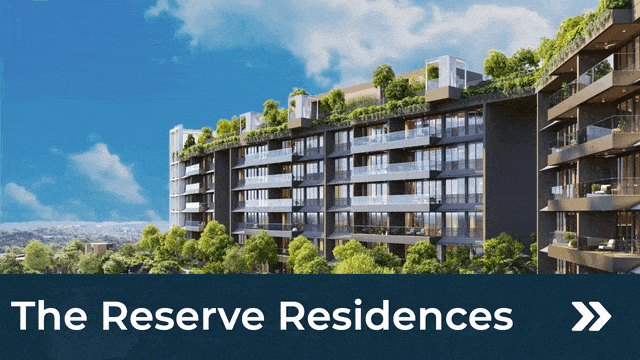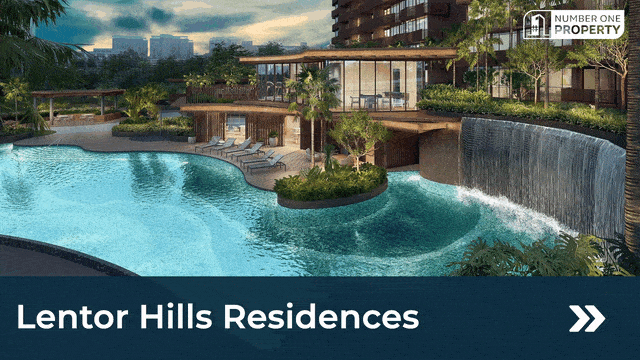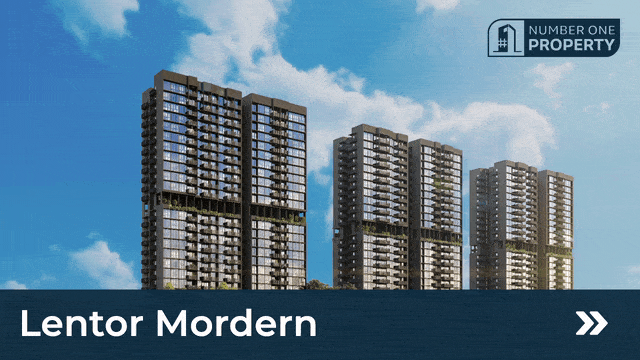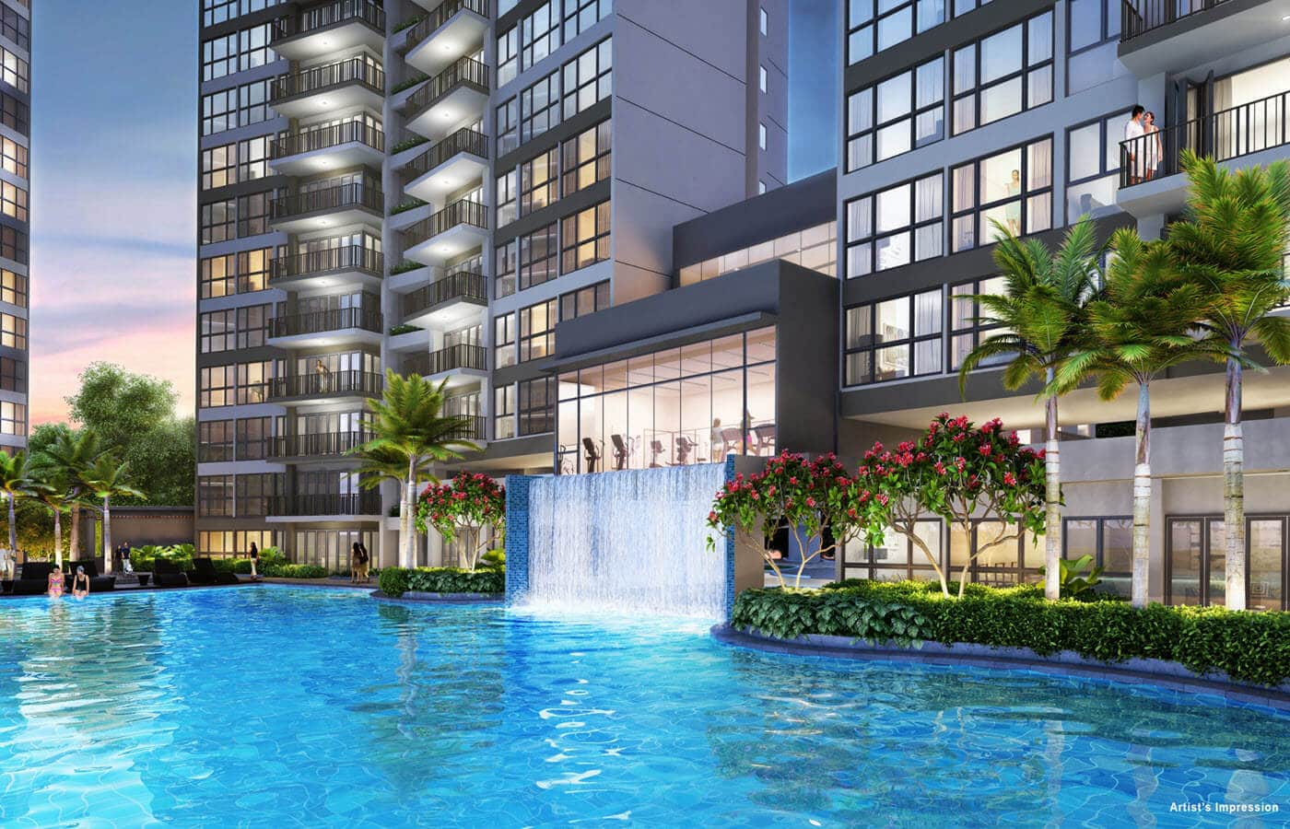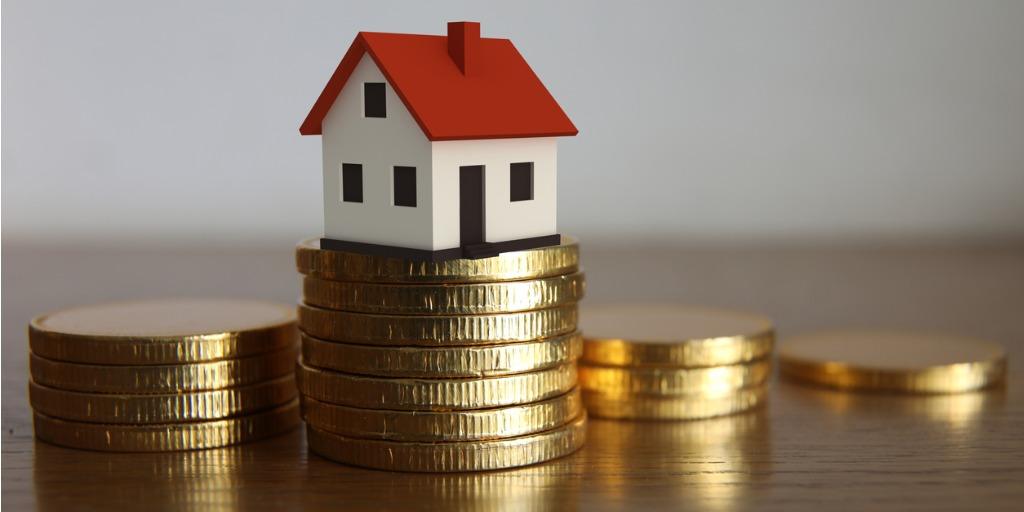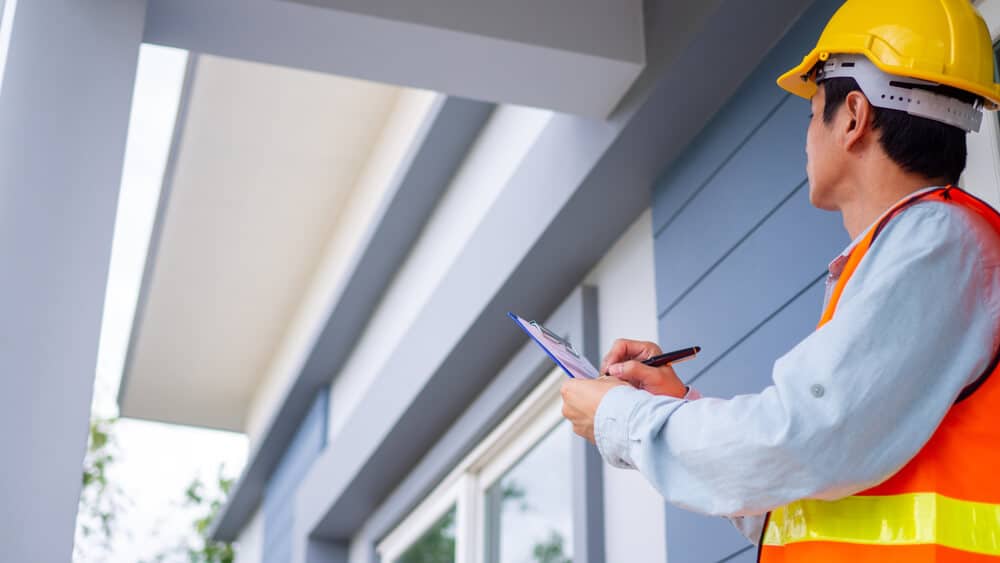
Discover the secrets of HDB wall thickness and learn how to read them accurately.
From understanding structural walls to exploring different layouts, this guide will help you make informed decisions for your home renovation.
Find out how to maximize space, interpret symbols, and make the most of your HDB flat.
Get ready to transform your living space with expert tips and considerations.
Key Takeaways
| Topic | Key Takeaway |
|---|---|
| Understanding HDB floor plans | Reading and interpreting HDB floor plans is essential for renovation planning and understanding the structural walls. |
| Exploring different floor plan layouts for HDB flats | Choosing the right floor plan depends on your needs and preferences, with maisonette layouts providing more space and flat layouts emphasizing compact living. |
| Importance of understanding structural and gable-end walls | Understanding structural walls and gable-end walls is critical for renovations involving walls or floors and for making changes to the roof structure. |
| Factors to consider before starting a renovation project | Consider planning permission, materials, and budget before starting an HDB renovation project. |
| Maximizing space in HDB flats | Install open-concept floor plans, utilize storage spaces, and maximize natural light and ventilation to optimize living area in HDB flats. |
| Tips for renovating bathrooms | Proper planning and using the right tools can help achieve excellent outcomes and improve bathroom functionality during HDB renovations. |
| Understanding symbols and lines on HDB floor plans | Familiarize yourself with the different symbols and lines on HDB floor plans, such as structural walls, helper’s room, and ceiling heights, to understand the layout of your flat. |
| Interpreting sliding windows, swing doors, and casement windows | Understanding how to interpret these elements on your HDB floor plan can help with renovation logistics and planning. |
| Important considerations for partition walls and folding doors | Proper installation of partition walls and folding doors is crucial for safety and security in HDB renovations. |
| Renovation ideas for maximizing space in HDB flats | Install creative fixtures and furniture, utilize storage solutions, and enhance natural light and ventilation to optimize space in HDB flats. |
| Maximizing storage space with laundry racks, service yards, and cabinets | Installing laundry racks, service yards, and cabinets can maximize storage space and prevent clutter in HDB flats. |
| Creating more ventilation and natural light in HDB flats | Install blinds, window screens, and large windows to maximize natural light and ventilation in HDB flats. |
| Maisonette vs. flat layout | Maisonette layouts are suitable for larger families, while flat layouts are ideal for individuals and small families. |
| Understanding meter square | Understanding the meter square of an HDB flat is crucial for partitioning space and determining the usable living area. |
| Pros and cons of different shaped rooms | Different room shapes, such as rectangles and quarter circles, have their own advantages and disadvantages, and it’s important to consider them when choosing room layouts for HDB flats. |
Understanding HDB Floor Plans: A Comprehensive Guide for Homeowners
How to read and interpret HDB floor plans
Before diving into wall thickness terminology, it is essential to understand how to read and interpret HDB floor plans.
On your floor plan, you can quickly locate the structural walls running from your ceiling to your floor.
These walls support the weight of your flat and are essential considerations during renovation planning.
Exploring different floor plan layouts for HDB flats: pros and cons
Choosing the right floor plan for your HDB flat can significantly impact your daily life.
For example, the maisonette and flat layout have pros and cons.
A maisonette layout provides more space for families with children, while a flat design emphasizes compact living.
Consider your needs and preferences when exploring different floor plans.
The importance of understanding structural walls and gable-end walls for renovation planning
Gable-end walls are non-structural walls that support the roof’s weight and shape.
They can be crucial to homeowners installing skylights or changing the flat’s roof structure.
Understanding your HDB’s structural and gable-end walls is critical in renovating any walls or floors.
The Basics of Renovating Your HDB Flat: Tips and Considerations

Factors to consider before starting a renovation project
Before starting your HDB renovation, you must consider several critical factors, such as planning permission, materials, and budget.
Ensure you know the budget-friendly materials that will not compromise quality and life span.
Maximizing Space in Your HDB Flat: Renovation ideas for optimizing your living area
When it comes to small spaces, maximizing it is essential.
You can install an open-concept floor plan, add storage spaces such as laundry racks and service yards, and maximize natural light and ventilation.
Renovating your bathroom: Tips for hacking and demolishing walls
Another essential part of any HDB renovation is the bathroom.
Making renovations with proper planning and knowing the best tools for the job can yield excellent outcomes and boost your bathroom’s functionality.
How to Read and Interpret HDB Floor Plans: Essential Skills for Homeowners
Understanding different types of lines and symbols on HDB floor plans
An HDB floor plan is a crucial document that homeowners should know how to read and interpret.
Understanding the different types of lines, symbols, and terminologies, such as structural and non-structural walls, helper’s rooms, and ceiling heights, is crucial.
Interpreting sliding windows, swing doors, and casement windows on floor plans
Knowing how to interpret casement windows, sliding windows, and swing doors on your HDB floor plan can help you plan the logistic of your renovation efficiently.
For instance, sliding windows are represented by a thin line, while swing doors are shown as a series of lined rectangles.
Important considerations for partition walls and folding doors on HDB floor plans
Partition walls and folding doors are critical components of HDB renovation.
The different types, such as double-hung and top-hung windows, are represented in the floor plan using symbols such as a pair of thin lines or lines with a dotted line in between to indicate the opening radius and direction.
Properly installing these walls is essential for your safety and security.
Renovation Ideas for Maximizing Space in Your HDB Flat

Creative fixtures and furniture ideas for small spaces
Creative fixtures and furniture can enhance your HDB flat’s beauty and functionality without compromising space.
Examples include:
- Foldable chairs and tables.
- Wall-mounted desks and beds.
- Under-the-bed storage units.
Maximizing storage space with laundry racks, service yards, and cabinets
Maximizing storage space is essential in HDB flats, especially if you live in compact layouts.
Installing laundry racks, service yards, and cabinets can boost your storage and make sure your homes are clear.
Creating more ventilation and natural light in your HDB flat
Natural light and ventilation are critical components of any HDB flat.
Install blinds and window screens to protect your home from the sun and heat.
You can also install large windows to maximize sunlight and ventilation.
Exploring Different Floor Plan Layouts for HDB Flats: Pros and Cons
Maisonette vs. flat layout: Which is right for
The maisonette and flat layout both have different fat suits and cons.
The maisonette is balanced for larger families, while a flat structure is perfect for individuals and small families.
Understanding meter square: How to read and interpret living space in your HDB flat
The meter square of an HDB flat in the living space and the area’s occupants can use it.
Understanding and interpreting the meter square of your HDB flat is crucial, especially when it comes to partitioning the space for different uses.
Pros and cons of different shaped rooms: Rectangle, quarter circle, and more
Rooms come in different shapes and sizes, each with pros and cons.
A rectangle is easy to furnish and decorate, while a quarter circle provides a unique and elegant look.
Knowing the pros and cons of each room shape can help you choose the best for your needs.
Essential Elements to Include in Your HDB Flat Renovation
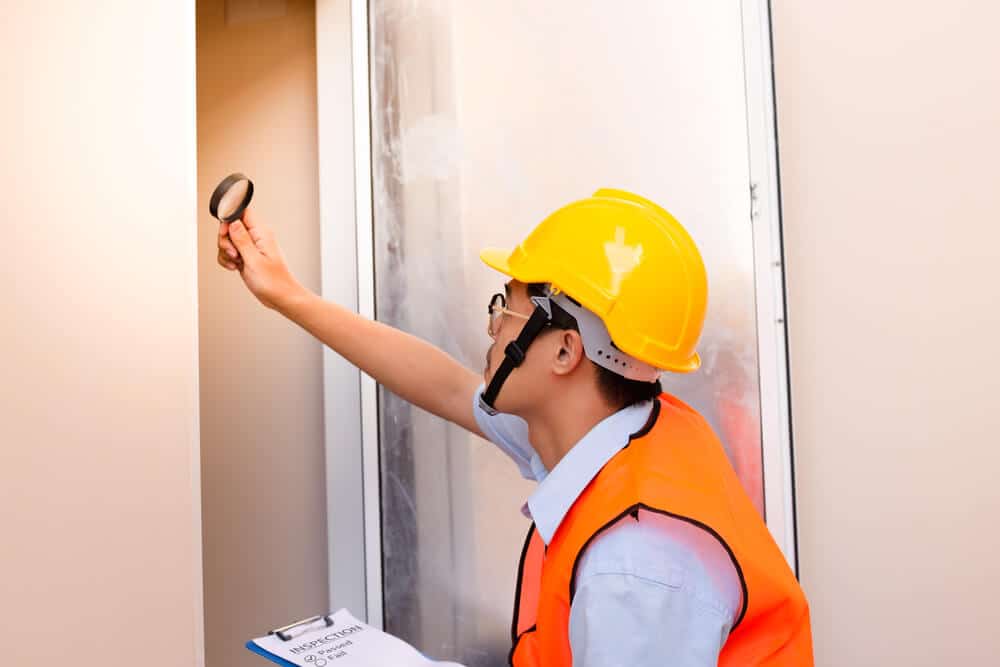
Maximizing Storage Space
One of the main challenges of living in an HDB flat is the limited space available.
So if you’re planning to renovate your flat, maximizing your storage space is essential.
You can do this by installing cabinets, shelves, and other storage solutions.
Look for creative ways to utilize the space under your bed, stairs, and other hard-to-reach areas.
Upgrading Electrical Wiring
Another essential element to consider when renovating your HDB flat is upgrading your electrical wiring.
A lot of HDB flats have outdated electrical systems that are not only inconvenient but can also be hazardous to your health.
Work with licensed electricians to upgrade your wiring system and ensure your home is up to code and meets all safety standards.
Installing Energy-Efficient Features
Aside from maximizing storage space and upgrading your electrical wiring, installing energy-efficient features in your HDB flat is also an excellent way to save money on your monthly utilities.
This can include installing LED light bulbs, energy-saving appliances, and other forms of green technology.
A reputable renovation contractor can help you identify the right energy-efficient features for your home and recommend the best installations.
The Importance of Laundry Racks in HDB Flats: Organization and Space Saving
Types of Laundry Racks Suitable for HDB Flats
Laundry racks are often overlooked, but they can make a big difference in how organized and space-efficient your HDB flat is.
Several types of laundry racks are suitable for HDB flats, such as wall-mounted racks, ceiling-mounted racks, and freestanding racks.
You can choose the style that suits your needs and the available space in your home.
Installation and Maintenance Tips
When installing laundry racks, it’s essential to ensure that they are securely mounted and can hold the weight of your clothing.
Maintenance is also crucial to ensure that your laundry rack remains in excellent condition and doesn’t pose a safety hazard to you and your family.
You can use a damp cloth to clean your laundry rack and ensure it’s free from rust and other damage.
Organizing Your Laundry Area and Maximizing Space
Aside from installing laundry racks, organizing your laundry area correctly is essential.
You can install shelves or cabinets to store your laundry essentials, such as detergent, fabric softener, and bleach.
This will help keep your laundry area clean and tidy and also maximize the available space in your HDB flat.
Renovation Do’s and Don’ts: Guidelines for HDB Homeowners

Applying for Renovation Permits and Following Regulations
When renovating your HDB flat, following the regulations provided by HDB is crucial.
This includes applying for permits and ensuring your renovation complies with all safety and environmental regulations.
Your renovation contractor can help you with the paperwork necessary for obtaining visas and offer expert advice on complying with regulations.
Hiring Accredited Contractors and Obtaining Transparent Quotations
Another crucial step when renovating your HDB flat is hiring an accredited contractor with experience working with HDB flats.
This will ensure that your renovation is done correctly and to code while providing transparency regarding quotations and other expenses.
Always ask for detailed quotes before starting your renovation project, and don’t be afraid to ask questions to clarify any areas of concern.
Avoiding Common Renovation Mistakes
Renovating your HDB flat can be challenging and requires careful planning and execution.
To avoid common renovation mistakes, plan your renovation thoroughly and work with your contractor to identify potential risks and challenges.
Take your time with the process, and always prioritize safety and quality.
Maximizing Natural Ventilation and Light in Your HDB Flat
Understanding the Impact of Natural Ventilation and Lighting on Indoor Air Quality and Health
The importance of natural ventilation and lighting must be balanced, especially in an HDB flat where space is limited.
Proper ventilation and lighting can significantly impact the indoor air quality of your home and improve your overall health and well-being.
Include natural ventilation and lighting solutions in your renovation plans to create a comfortable and healthy living environment.
Designing Your HDB Flat to Optimize Natural Ventilation and Lighting
When designing your HDB flat, it’s essential to consider the orientation of your windows, the placement of furniture, and other factors that can affect natural ventilation and lighting.
For example, you can opt for short awnings or install swing doors to protect your home from the sun and heat while still providing ventilation.
You can also consider an open-concept design to let in more natural light.
Other Tips for Improving Indoor Air Quality and Energy Efficiency
Aside from natural ventilation and lighting, there are other ways to improve the indoor air quality and energy efficiency of your HDB flat.
These include installing air purifiers, using low-VOC paints, and sealing your doors and windows to prevent drafts.
Work with your renovation contractor to identify the best solutions for your needs and budget.
Understanding the Structural Integrity of HDB Walls and Floors
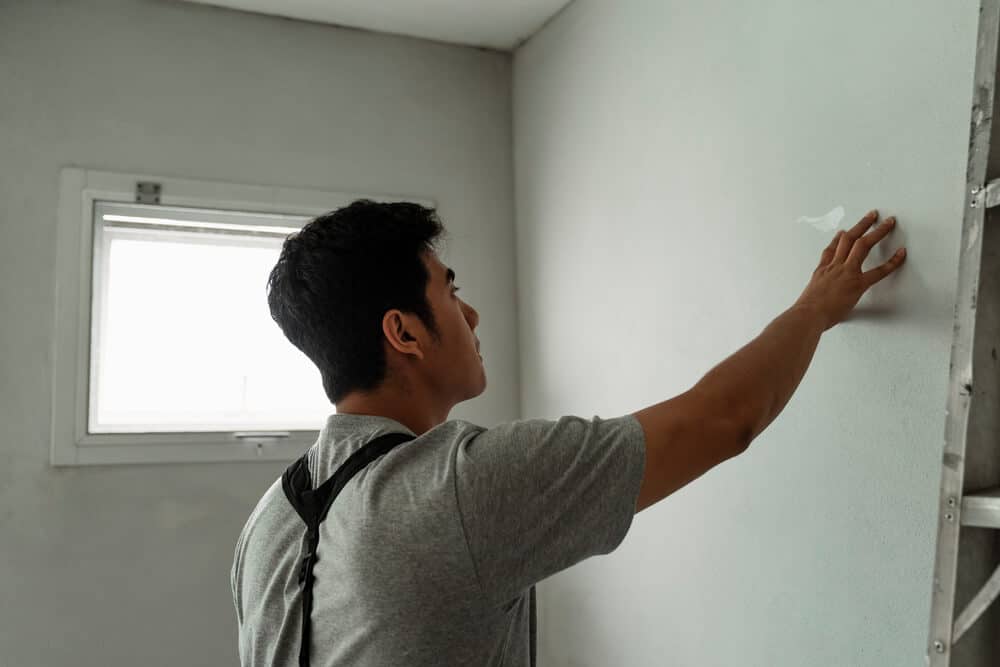
HDB Wall Thickness and Floor Load Capacity: Commonly Found Practices and Materials
When reading an HDB floor plan provided by HDB or other renovation platforms like Qanvast, you’ll notice that it’s customary to highlight the walls and floors’ structural components.
Regular black lines indicate the walls, while v-shaped lines represent the household shelter doors.
A dotted line also characterizes the doorway’s swing radius, and the thickness of the walls and floors is denoted in millimeters.
You’ll also find that some walls, such as those in corners, cannot be hacked or demolished.
Interpretation of HDB Floor Plans and Reading of Structural Drawings
Interpreting HDB floor plans and reading structural drawings is crucial to understanding your HDB flat’s structural components.
When studying an HDB floor plan, carefully examine the provided dimensions and the parts indicated by the lines and shapes.
Understanding the structural integrity of your HDB walls and floors will allow you to implement the right renovation plans without compromising the safety of your living space.
Potential Risks and Precautions During Renovation Processes
When renovating your HDB flat, it’s essential to consider the potential risks and precautions necessary to ensure your home’s safety and structural integrity.
This includes avoiding heavy machinery that can cause damage to your flooring and walls and ensuring that all renovation work is done by trained and accredited professionals.
It’s also essential to adhere to all regulations and guidelines HDB provides to avoid penalties or legal issues.
The Role of Sliding Windows and Swing Doors in HDB Flats: Design and Functionality
What are the advantages and disadvantages of sliding windows?
Sliding windows are popular for HDB flats because they take up less space and offer good ventilation.
They are also easy to operate and maintain.
However, some people dislike the sliding mechanism, which can be noisy or difficult to use.
In addition, sliding windows tend to have a narrower opening than a similar-sized casement window.
What are the advantages and disadvantages of swing doors?
Swing doors are a common choice for HDB flats because they offer a wide opening and a classic look.
They are also easy to use and maintain.
However, they take up more space than sliding doors and can sometimes be inconvenient in tight areas or small rooms.
How do sliding windows and swing doors affect the overall design of an HDB flat?
The choice of windows and doors can significantly impact the overall design of an HDB flat.
Sliding windows are a good choice for minimalist or modern designs, while swing doors can add a touch of elegance or traditional charm.
It’s essential to consider the style and theme of your home when choosing windows and doors.
Exploring Different Types of Windows for HDB Flats: Casement vs. Top-Hung
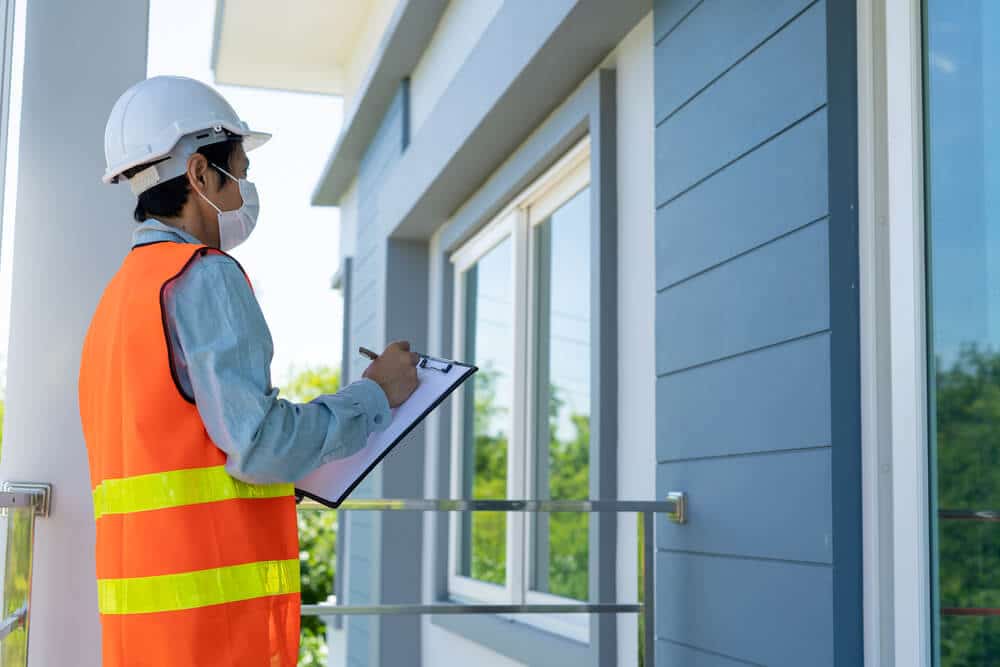
What are the main differences between casement and top-hung windows?
Casement windows are hinged on the side and open outwards like a door.
They offer a wide opening and good ventilation but can be challenging to operate in tight spaces.
Top-hung windows, on the other hand, are hinged at the top and open inwards.
They are easier to use and maintain but offer a smaller opening and less ventilation than casement windows.
How do the different types of windows affect ventilation and energy efficiency in an HDB flat?
The choice of windows can significantly impact your home’s ventilation and energy efficiency.
Casement windows are generally better for ventilation and airflow but may be less energy efficient than top-hung windows.
Top-hung windows are better suited for smaller rooms or areas with less critical ventilation.
What factors should you consider when choosing between casement and top-hung windows for your HDB flat?
When choosing between casement and top-hung windows, it’s essential to consider the size and layout of your rooms and your ventilation and energy efficiency needs.
Consider your personal preferences and budget restrictions.
Unveiling the Secrets of HDB Wall Thickness: What the Lines on Floor Plans Indicate
What do the bold lines on HDB floor plans represent?
The bold lines on HDB floor plans indicate the location of load-bearing walls, which are structural walls that support the weight of the building.
These walls can only be removed or modified with the approval of a professional engineer or the HDB.
What do the hollow lines on HDB floor plans represent?
The hollow lines on HDB floor plans indicate non-structural walls, which do not support the weight of the building.
These walls can be hacked or modified without the need for professional approval.
How can you use this information to better understand the wall thickness of your HDB flat?
By examining the lines on your HDB floor plan, you can better understand the thickness of your home’s walls.
Load-bearing walls tend to be thicker than non-structural walls, with a consistency of around 50mm.
Non-structural walls, on the other hand, tend to be thinner and may be hacked or modified more easily.
Demystifying Non-Structural Walls in HDB Flats: Hacking vs. Partitioning
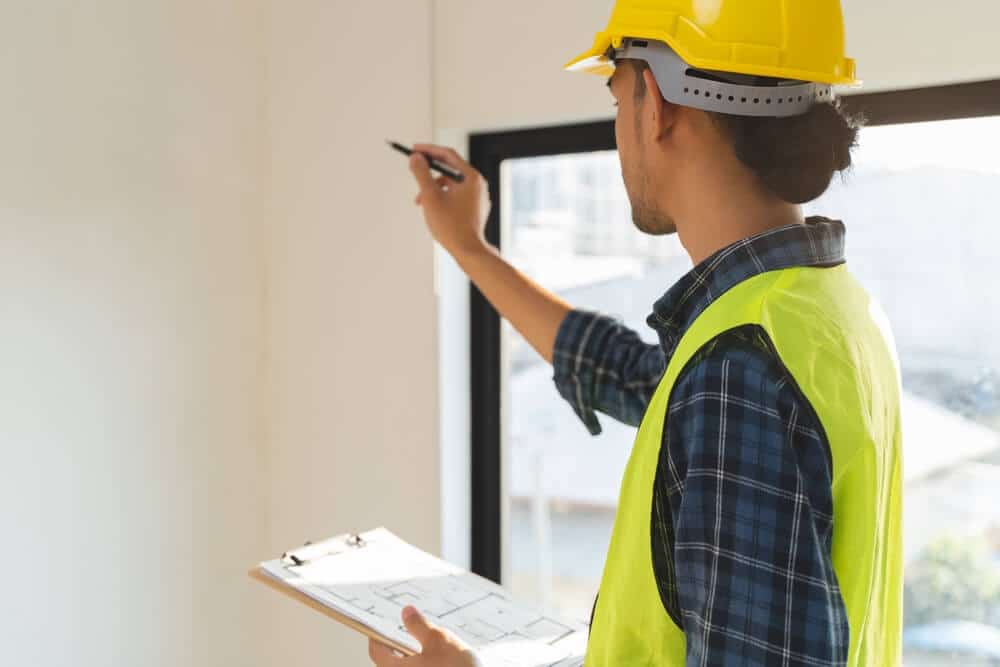
What is the difference between hacking and partitioning a non-structural wall in an HDB flat?
Hacking refers to completely removing a non-structural wall, while partitioning refers to creating a new division within a non-structural wall.
Partitioning is generally less disruptive and may not require professional approval, while hacking is a more drastic renovation requiring careful planning and HDB support.
What factors should you consider when deciding whether to hack or partition a non-structural wall in your HDB flat?
When deciding between hacking and partitioning a non-structural wall, it’s essential to consider the structural integrity of your home and any aesthetic or functional considerations.
It would help if you also felt the cost and time involved in each option and the potential impact on your neighbors.
What are the potential drawbacks of hacking or partitioning non-structural walls in an HDB flat?
While hacking or partitioning non-structural walls can help improve your home’s layout or functionality, there are some potential drawbacks.
These may include reduced privacy or noise insulation and the disruption caused by the renovation process.
Practical Tips to Protect Your HDB Flat from Sun and Heat: Window Treatments and Awnings
What are some effective window treatments for reducing heat and glare in an HDB flat?
Several types of window treatments can help reduce heat and glare in your home, including curtains, blinds, and shades.
Lighter colors reflect more sunlight, while thicker materials offer more insulation against heat and noise.
How can awnings help to shade an HDB flat and protect it from the sun’s rays?
Awnings are a popular choice for HDB flats because they offer adequate shade and protection from the sun.
They can be either fixed or retractable and come in a variety of styles and materials to suit different preferences and needs.
What other measures can you take to keep your HDB flat cool, and comfortable during hot weather?
In addition to window treatments and awnings, you can take several other measures to keep your HDB flat cool, and comfortable during hot weather.
These may include installing ceiling fans, using air conditioning, or adding reflective coatings or films to your windows.
Conclusion
In conclusion, understanding HDB floor plans is crucial for homeowners planning renovations or looking for the right floor plan layout.
By knowing how to read and interpret floor plans, homeowners can locate structural walls, understand the different types of lines and symbols, and make informed decisions about their renovation projects.
Exploring different floor plan layouts for HDB flats allows homeowners to weigh the pros and cons of options like the maisonette and flat design, considering factors such as space requirements and preferences and additionally, understanding the importance of structural walls and gable-end walls helps involving plan renovations that involve these components.
Frequently Asked Questions
What is the standard wall thickness of HDB flats?
The standard wall thickness for HDB flats is 100mm for internal walls and 150mm for external walls.
How do I read an HDB floor plan?
To read an HDB floor plan, you need to look for specific symbols and markings, such as marks indicating the walls, signs for doors and windows, and labels for different rooms, such as the kitchen and bedrooms.
What does BTO mean?
BTO stands for Buiich and refers to purchasing a flat directly from HDB before it is built.
Can I hack n my HDB flat?
Generally, HDB flat owners are generally not allowed to hack internal walls, as they are essentiOnstability.
Externexternal walls may bells, on the other hand, may be hacked with prior approval from HDB.
What is an additional wall in HDB flats?
An additional wall in HDB flats refers to a non-structural wall added within the flat, usually to create more rooms or separate living spaces.
What is the average size of HDB flats in Singapore?
The average size of HDB flats in Singapore is approximately 90 square meters.
Can I customize the floor finish in my HDB flat?
Yes, you can customize the floor finish in your HDB flat, but you must ensure that it meets HDB’s thickness and fire resistance requirements.
What are Jumbo flats and Executive Maisonettes?
Jumbo flats and Executive Maisonettes are more significant HDB flat types no longer available for sale.
Jumbo flats combine two adjacent three-room or four-room flats, while Executive Maisonettes are two-story flats with larger living spaces.
Where is Bukit Batok located?
Bukit Batok is a residential town in western Singapore.


