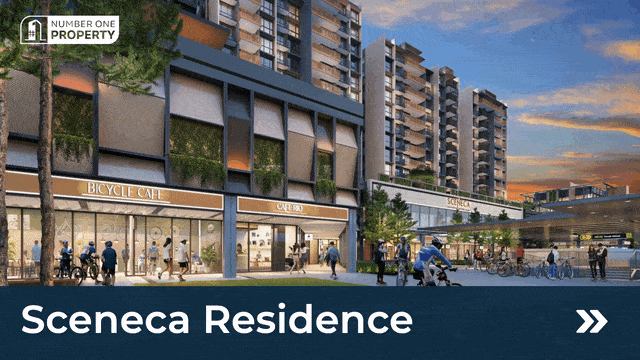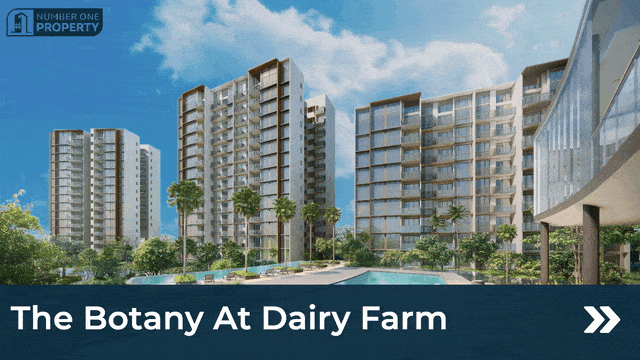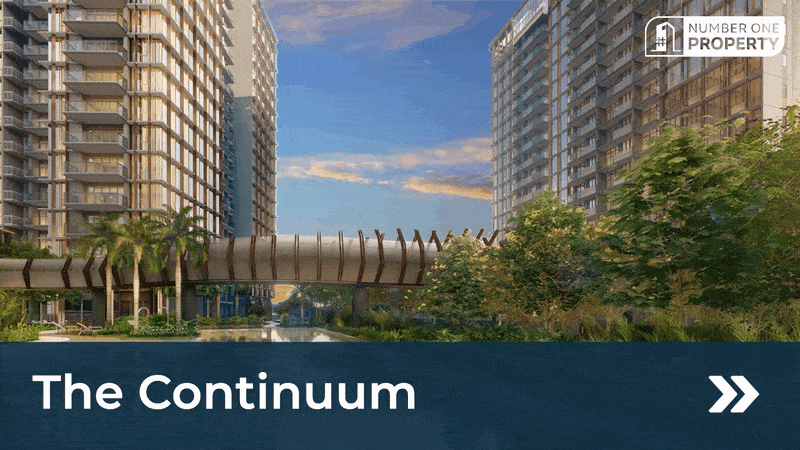CPG Consultants Pte Ltd

CPG COORP.
We see the future built environment as a global network based on information exchange and engagement, with collaborators from all over the world working together to achieve a common goal. With our core strengths and capabilities, we are delighted to perform the role of enabler. We will continue to leave our footprints as we create the future of the world we live in, backed by cross-cultural intelligence and a design approach that spans numerous disciplines.
We are proud to have contributed to the shaping of our nation’s skyline with landmark developments such as the Singapore Changi Airport, National Gallery Singapore, Gardens by the Bay, and the National University of Singapore (NUS) and Nanyang Technological University (NTU) campuses as the corporatized entity of the former Public Works Department of Singapore.
OUR WAY OF LIFE
We maintain a corporate culture at CPG Corporation that emphasizes continuous improvement and change management.
We help our employees advance their careers by providing them with opportunities to work on a wide range of project types both inside and outside of the local area. We believe it is important to give our employees the opportunity to experience and learn about the melting pot of cultures firsthand.
Working with people to help them realize their dreams.
We try to exceed expectations by providing unique, inventive, and integrated design solutions that meet every complex infrastructural and architectural requirement.
CPG Consultants is a prominent infrastructure and building development and management services company. The firm offers a full range of professional consulting services in the fields of infrastructure design and development, and collaborates with other CPG companies to provide clients with a seamless, integrated one-stop solution.
Beyond our rich history, we are constantly striving to keep up with cutting-edge innovation and techniques, always ready to take on tomorrow’s difficulties while trying to create a sustainable environment.
MANAGEMENT OF FACILITIES
While our design consultants turn clients’ visions into reality, the CPG Facilities Management (CPG FM) team works tirelessly to ensure that these one-of-a-kind projects are built to last, ensuring that every inch of the structure, from the exterior to the smallest pieces of equipment inside, will withstand the test of time
CPG FM offers comprehensive and effective Facilities Management solutions that assure total building performance while also meeting the safety and comfort requirements of the users. Public buildings, security complexes, offices, educational and research institutions, as well as hostel and township management projects, are all part of our varied portfolio.
MANAGEMENT OF PROJECTS
One of Singapore’s and Asia’s largest project management services organizations.
We meet major project objectives and complete them on time, on budget, to the intended quality, and in compliance with current safety regulations.
CPG Corporation Pte. Ltd. owns PM Link Pte. Ltd., which is a wholly owned subsidiary of CPG Corporation Pte. Ltd. Our project managers come from a variety of backgrounds in the construction business, and they have the knowledge, expertise, and experience necessary to understand and meet the needs of our customers and stakeholders.
MANAGEMENT OF THE CONSTRUCTION PROJECT
We coordinate our customers’ expectations, consultants’ design intent, and contractors’ efforts to guarantee that the structures we create together are structurally solid, visually beautiful, and operationally effective.
Construction Professionals Pte. Ltd. (CPPL) is a wholly owned subsidiary of CPG Corporation and one of Singapore’s most prestigious construction management organizations.
INVESTMENTS
CPG International Pte Ltd, a wholly owned subsidiary of CPG Corporation, manages the group’s property and real estate portfolio in the areas of property development, asset investment, and management. Our skilled team of professionals searches for undervalued assets in Singapore and throughout the world, then transforms them into high-quality developments that benefit the built environment.
By providing impartial advise and strategic assistance to deliver alternative real estate solutions that challenge conventional conventions, we try to synergize our efforts with the core capabilities of our partners.
We have a wide range of projects in the residential, commercial, industrial, and mixed-use property sectors in our portfolio. While we’ve worked on a number of projects in Singapore, our reach extends to Japan, China, India, and the ASEAN area.
CHANGI AIRPORT TERMINAL 3 WORK ZONES
Although CPG’s involvement with Changi Airport dates back to the 1970s’ Masterplan development stages, it has continued to work on its renovation over the years, particularly the extension of Terminals 1 and 2. Terminal 3’s development was finished in 2008.
The vast rectilinear ceiling of Terminal 3 is a one-of-a-kind horizontal stroke that runs from the dramatic cantilever over the kerbside, across the Main Departure and Arrival Halls, and out to the aircraft apron on the other side. The intricacies, which are obtained from the stacking of ceiling panels, baffles, skylights, and high-tech ‘butterflies,’ create a random aperture pattern build-up that recalls a rainforest canopy, are what give it its underlying complexity.
The patterns and textures of the floor and feature wall surfaces add to the interior rooms’ natural light. It is a location that not only provides the most up-to-date airport amenities, but also provides travellers with a unique experience.
AT ONE NORTH, SOLARIS
Solaris is a biophilic design that combines nature with the workplace to support the information communications, media, science, engineering research, and clean-tech development industries.
The office tower to the north provides enough of natural light and gives employees a good view of the surroundings. Solaris was the first development in Singapore to have a green plot ratio of more than 11—that is, the amount of times the development’s greenery areas outnumber its site. Various green features, including a 1.5-kilometer spiral terrace garden that stretches from the basement of the 15-story tower to its rooftop, were used to achieve such a high density.
A cloak of louvres to enable plants thrive while lowering solar heat gain, rain sensors, and a huge skywell to maximize natural light and ventilation created an open and welcoming working atmosphere while optimizing energy efficiency.











