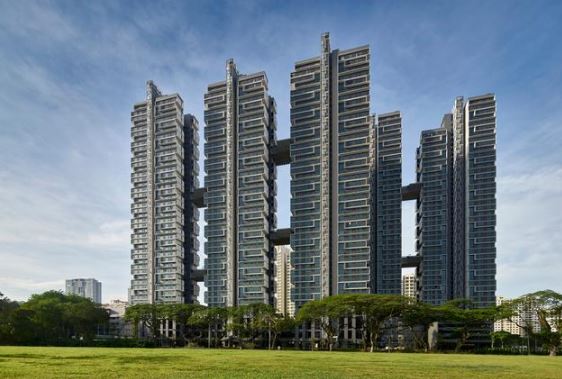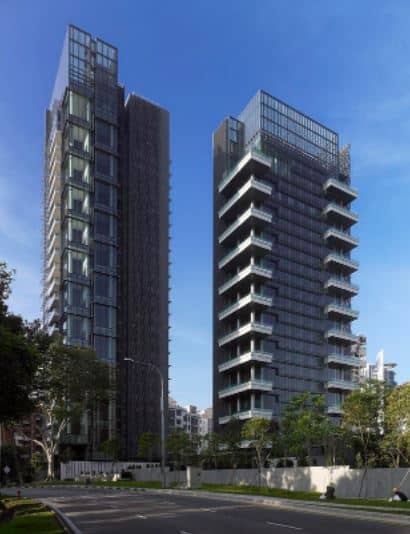SCDA Architects Pte Ltd

SCDA Architects
SCDA is a design firm that creates complete spatial experiences by seamlessly merging architecture, interiors, landscape, and product design. SCDA was founded in 1995 by Soo Chan, who received three American Institute of Architects (AIA) International (2018) and AIA NY Awards for Architecture (2019) awards, as well as the inaugural Royal Institute of British Architects (RIBA) Award for International Excellence (2016), the RIBA International Award for OneKL (2012) and the Lincoln Modern (2003), and the SIA-Getz Architecture Prize for Emergent Architecture in Asia (2006).
SCDA’s work aims for a sense of serenity and tranquillity, which is aided by the use of space, light, and structural order. While architecture and interiors are inspired by the cultural and climatic nuances of context, integrating landscape, water features, and blurring the boundary between inside and out, architectural expressions are distilled to capture the spiritual essence of ‘place.’ Lush gardens, water courts, and air wells define the spaces, resulting in a sensual interaction with the environment. Clarity in construction details and essential architectural expression demonstrate a sensitivity to the underlying beauty of natural materials.
Soo K. Chan is a Singapore-based and New York-based architect. He is the founder and design director of SCDA, a multi-disciplinary organization that specializes in architecture, interior design, landscape design, lighting design, and product design.
Three American Institute of Architects Design Awards, two Royal Institute of British Architects Design Awards, and nine Chicago Athenaeum International Architecture Awards are among Mr. Chan’s many international design honors. Mr. Chan received the Singapore President’s Design Award for the first time.
Mr. Chan, a Yale University alumnus, has spoken and taught at a number of foreign institutions and is presently a professor of architecture at Singapore’s National University. SCDA’s projects span Asia/Oceania, Africa, Europe, and America, and include master planning, resorts and hotels, mixed-use complexes, and high-rise luxury apartments. With offices in Singapore, Shanghai, and New York, SCDA employs people from all over the world. Mr. Chan has also been engaged in the design, development, and management of his own hotel brand, Soori, which includes projects in Bali, New York, and Wyoming, as well as Niseko, which is now under construction.
Philosophy
Understanding one’s own architecture requires a knowledge of oneself. We are the sum of all of our experiences, and the same is true of architecture. My early 1980s schooling and encounters with prominent mentors had a significant impact on my professional growth as an architect.

SCDA’s projects are inspired by the essential aspects of architecture (light, space, transparency, materiality, and order) and strive towards humanist values of calm and beauty. Areas are designed to be experienced in a certain order, with choreographed processions that re-center and re-align the perceptual ‘axis’ before ending in landscaped views or open spaces. The method is phenomenological, and it focuses on the user’s emotional reaction to the area. Courts, gardens, and other outdoor areas placed against the walled borders of the lots are defined by the figure of the architectural forms, which is generally a succession of rectangular boxes. The majority of building lots are reasonably rectangular, and where they aren’t, the discrepancies are frequently covered with bushes or such as poche. The idea of inversion is possible with this organizational model. This may be viewed architecturally as giving equal priority and weight to the structure and the outside court areas (grounds). This method has been utilized to develop the building shape for projects like the Heeren Street House in Malacca, the Emerald Hill House, and the Sennett House, among others, where the diagram of the anticipated open areas (grounds) was employed.
Interstitial areas between a building and its perimeter are claimed to become specified view courts, which are sometimes formed by zoning rules as setbacks. In more urban typologies, corners of rooms are often chopped to destabilize the space, spreading it outside towards the garden or courts while providing for the possibility of centrifugally refocusing the spaces towards interior courts. The inside zone is blurred to the totally outside surface by large sliding doors that fade into pockets.
Massing and façade are constructed on archetypal components of volume, light, and surface, free of conceptions of representation and vernacular. Walls are considered as independent planes, allowing for the separation of physical materials between them. While this language allows for re-interpretation and transformation of a vernacular’s spatial core, it also allows for the incorporation of elementary components of place-making via careful interpretation of local craft, culture, and climate.
This repetitive learning of the fundamental building components of architecture is similar to architecture instruction in the Beaux-Arts. A consistent design language should not be confused with a recognizable style. The ability to blend a process and concept-oriented approach with design practice has not been harmed in any way by this method; although the spirit of the spaces is classical, the details are uniformly contemporary.
As practice becomes more globalized, the applied design vocabulary must increasingly include variations of climate, culture, and location. Working with a simple design language enables concerns of universality and regional uniqueness to be reconciled.











